A+ for Creativity: All You Need to Know About A-Frame Houses
In the world of house styles, anything goes. Floating houses? Check. Earthship homes? Check. Colonial homes? Check. But one style that’s easily identifiable and totally unique is the A-frame house. It’s shaped like the letter A and often looks like it belongs in the wilderness. A cozy cabin perfect for life on or off the grid.
So, where did the A-frame house originate, and what makes them stand the test of time? We’ll answer that and more so you can decide if buying an A-frame home is right for you.
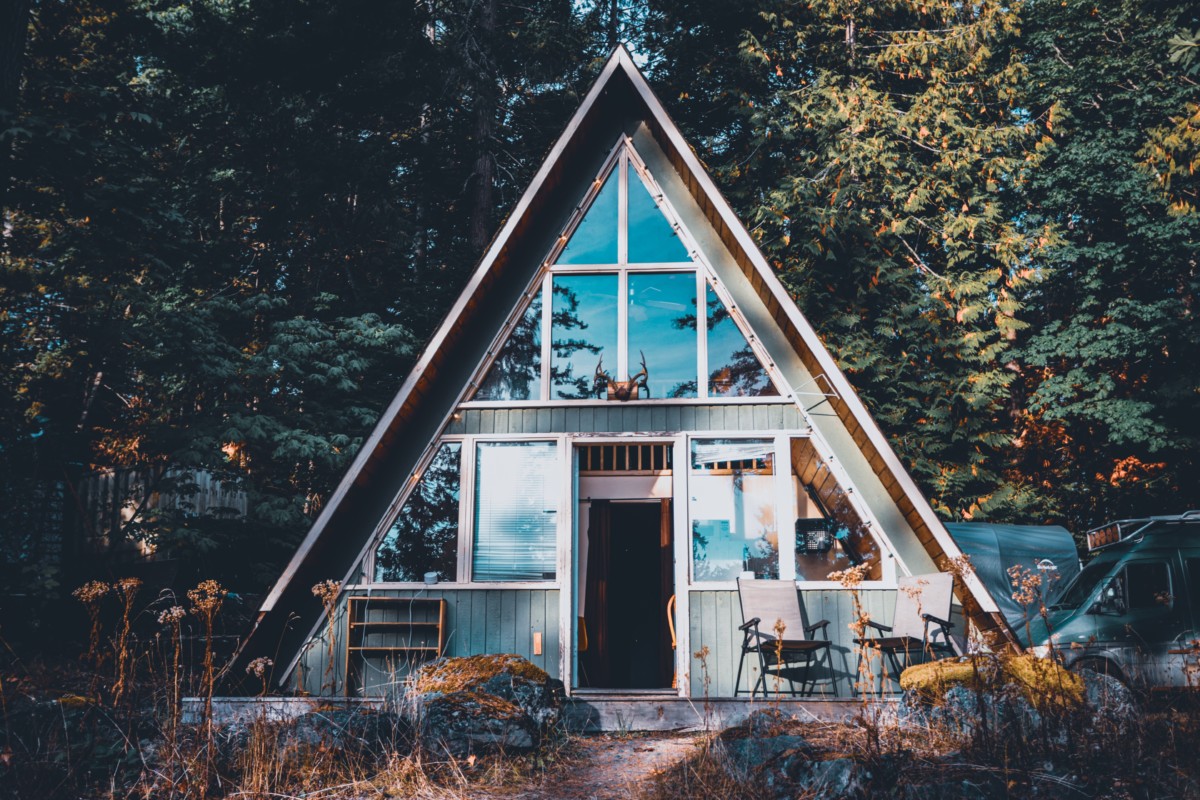
What is an A-frame house?
A-frame homes are known for their iconic A-frame exterior – think a pointed peak and steeply pitched roofs. They’re striking and simplistic to look at and often more affordable than traditional homes. Most A-frame homes have a triangular shape with the sloped roof touching the ground.
History of A-frame houses
A-frame houses have a long history throughout the centuries but made their mark in the U.S. during the 1930s thanks to architect R.M. Schindler. Let’s take a deeper dive into its historical background.
Early forms (pre-1900s)
The first A-frame houses were found in various civilizations in the Pacific Islands, China, and Japan, among others. They also have similarities to the “grubenhaus” or the pit house common in indigenous societies and Medieval Europe. These styles of homes were popular as they were relatively easy to build and required fewer materials.
Modern (early to mid-1900s)
The first modern A-frame house is attributed to R.M. Schindler. Located in Lake Arrowhead, CA, this 1934 home was easily suited to the snowy weather and offered unparalleled views of the lake.
However, it wasn’t until 1955 that more A-frame homes were built. This is in part due to Andrew Geller’s Elizabeth Reese House, located in Sagaponack, NY, which spurred interest in the A-frame house design.
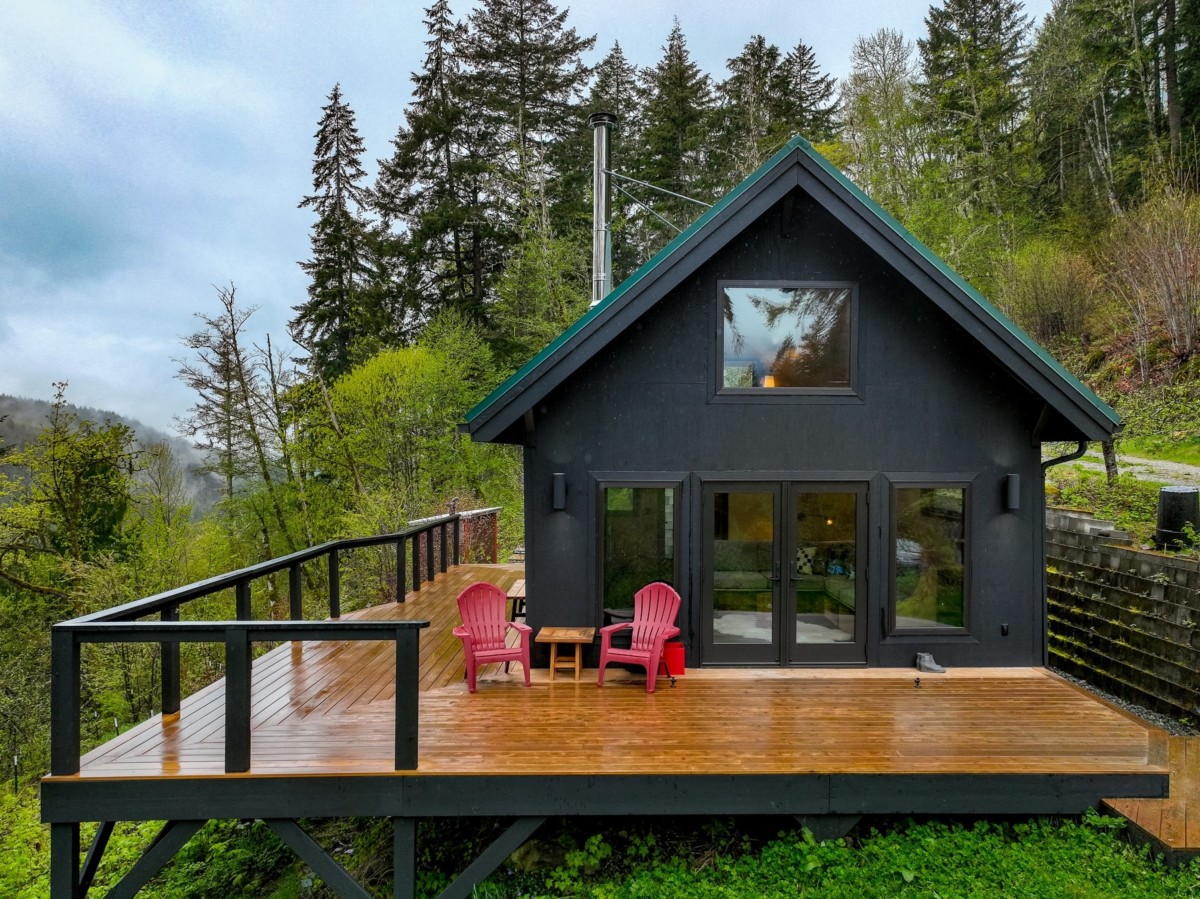
Modified (mid to late-1900s)
Architects began creating new versions of A-frame houses and experimenting with design and interior space. While many still used the classic A-frame design when building second homes or getaways, other architects began modifying the design. These modified homes have the same A-frame roof, with a more traditional ground floor. This allowed the houses to transition from a single-room cabin to more of a full-sized cabin. You may also find large exterior decks perfect for viewing the scenery.
Contemporary (present-day)
A-frame homes are still popular and often fall into two categories: traditional A-frames and modified A-frames. Traditional A-frames have a sloped roof that extends nearly to the ground. Modified A-frames are typically larger and have an A-frame roof with four vertical sides.
What are A-frame house kits?
You can also find traditional-style A-frame house kits. A-frame house kits are kits that you can purchase that contain all of the necessary pieces to construct an A-frame home. You can buy A-frame kits online, which typically doesn’t require construction or carpentry experience. The average cost of an A-frame house kit is anywhere from $125-$175 a square foot. Some companies that sell A-frame kits include Backcountry Hut Company, Den, Avrame, and Bivvi, among many others.
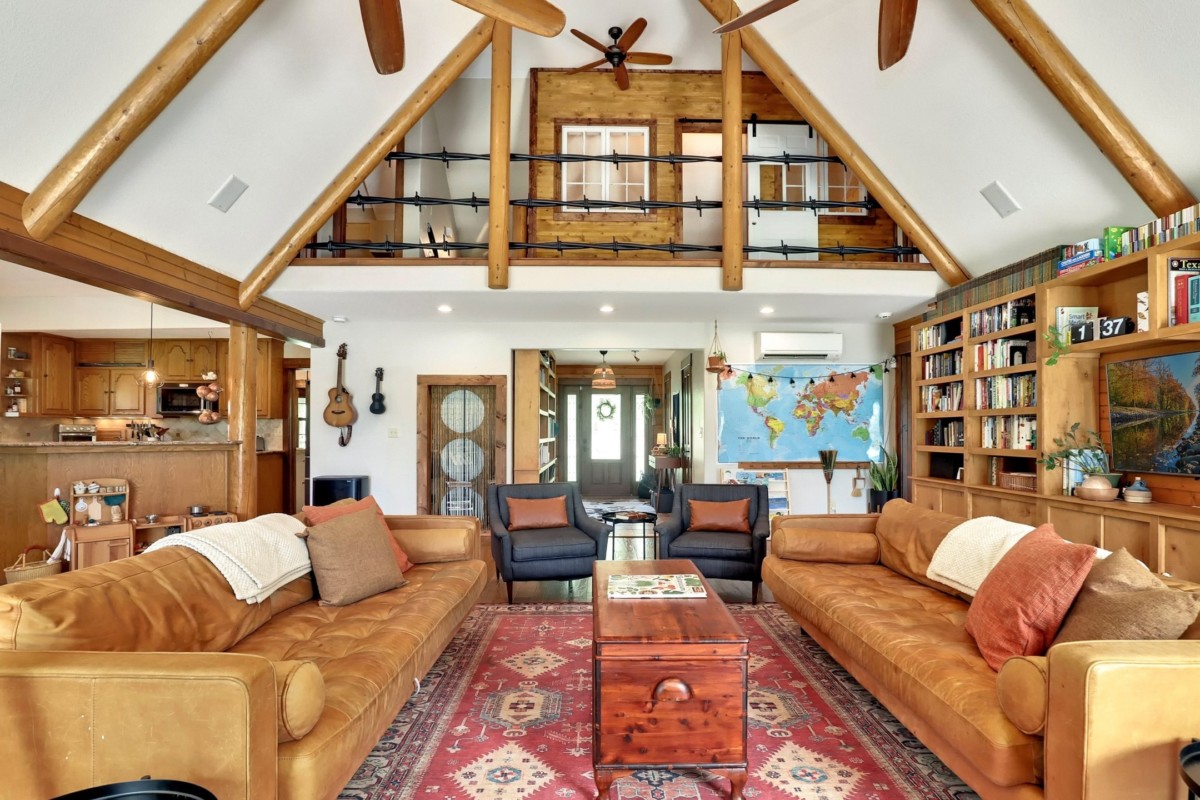
Characteristics of an A-frame house
Aside from its iconic and easily recognizable A-shaped roof, other characteristics make the A-frame house unique.
Exterior characteristics
You’ll find a steeply sloped roof leading nearly to the ground and many windows. Some A-frame houses have floor-to-ceiling windows. A-frames are relatively tall structures, so it’s likely that the home has more than one floor. If not, there’s probably a small nook-like loft at the top of the frame. You’ll often find two small triangular-shaped windows on the front and back of the home towards the roof’s peak.
Interior characteristics
The interior floor space is equally as rustic as the exterior of an A-frame home. You’ll find lots of exposed beams, slanted walls, especially on the upper floors, and lots of natural light. A-frame homes are usually 2-3 stories tall with a bedroom on the top loft floor.
What’s the difference between an A-frame home and a chalet?
A chalet is a home with an overhanging slanted roof atop four straight walls, compared to the A-frames triangular shape. They both have exposed wood beams, large windows, and natural lighting and are often found in mountain regions. However, telling a chalet apart from a modified A-frame home is a little trickier.
Modified A-frame houses may not have a roof that extends to the ground and may look more like a chalet. So it’s possible that a chalet and a modified A-frame house are nearly identical or take inspiration from each other.
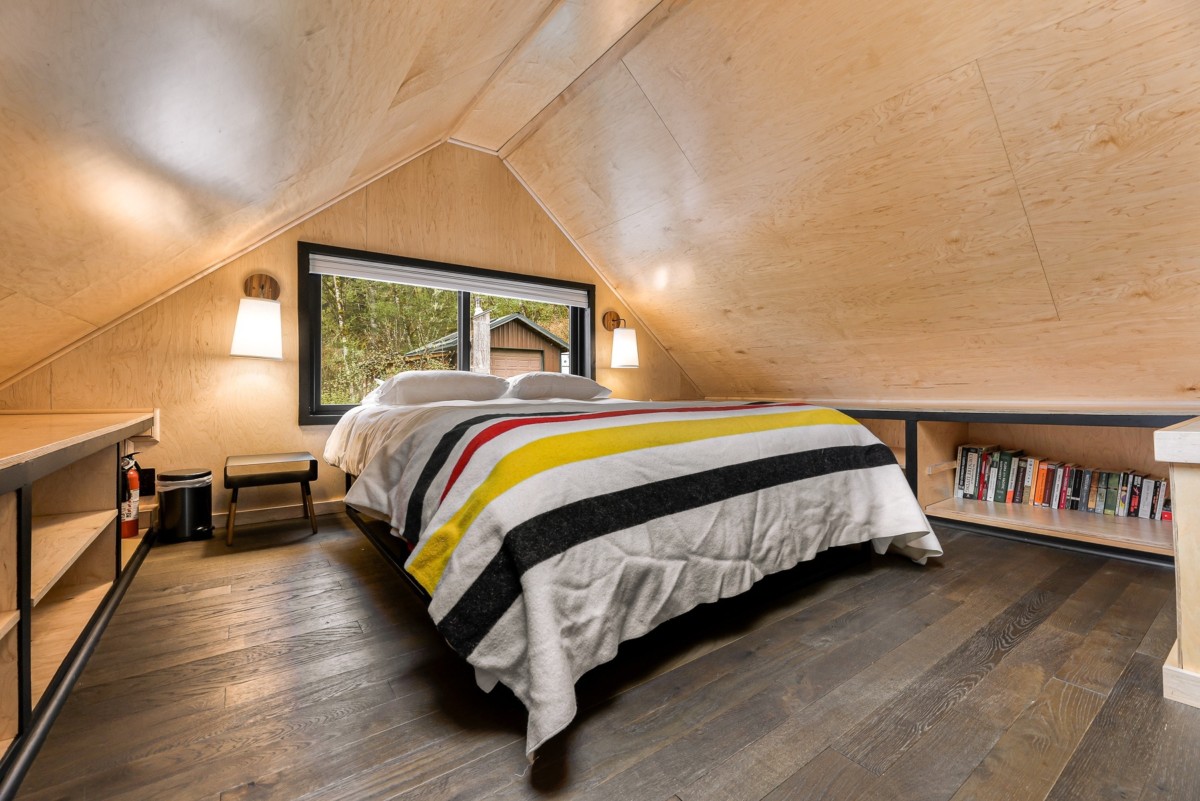
Pros and cons of A-frame houses
Even the most traditional homes have their pros and cons, let alone some of the more unique-looking styles. So let’s examine the advantages and disadvantages of owning an A-frame home.
Pros of an A-frame house
Affordable: On average, A-frame houses cost anywhere from $40,000 to $300,000, depending on the size and materials. The average cost of a 1,000-square-foot A-frame house built from a kit is about $150,000. Compared to other home styles, A-frame homes are typically more affordable, depending on your budget.
Energy efficient: A-frame homes are typically more sustainable and energy-efficient. They’re suited for different climates, particularly snow, as the sloped roof helps snow from accumulating on the roof. If you have a metal roof, this can be even better. With proper insulation, these homes can fend off warm temperatures as well.
Abundant natural light: With lots of windows, lofty ceilings, and the occasional floor-to-ceiling window, there’s no shortage of natural light in an A-frame house.
Opportunity to rent: If you purchase an A-frame house as a second home, you have the opportunity to turn it into a vacation rental. A-frame homes are quintessentially rustic and dreamy to spend a night away in the wilderness.
Cons of an A-frame house
Awkward layout: For some, an A-frame house has a bit of an awkward layout, especially regarding the upper floors. With heavily slanted walls, furniture placement can be challenging, and taller folks may find it harder to move around.
Less square footage on upper floors: With their iconic A-frame, interior walls are slanted, especially on the top loft. That means you’ll lose some square footage in the space, but if you’re turning the space into a cozy bunk room, this may not be an issue.
Lack of privacy: A-frame homes commonly have an open-concept floor plan, meaning privacy can be an issue if you live with lots of people or expect to host guests.
Can be harder to sell: A-frame houses appeal to a lot of people, but not everyone wants to live in an A-frame house. Often compared to tiny house living, it may be a little harder to sell an A-frame house, but in time you’ll find the right buyer.
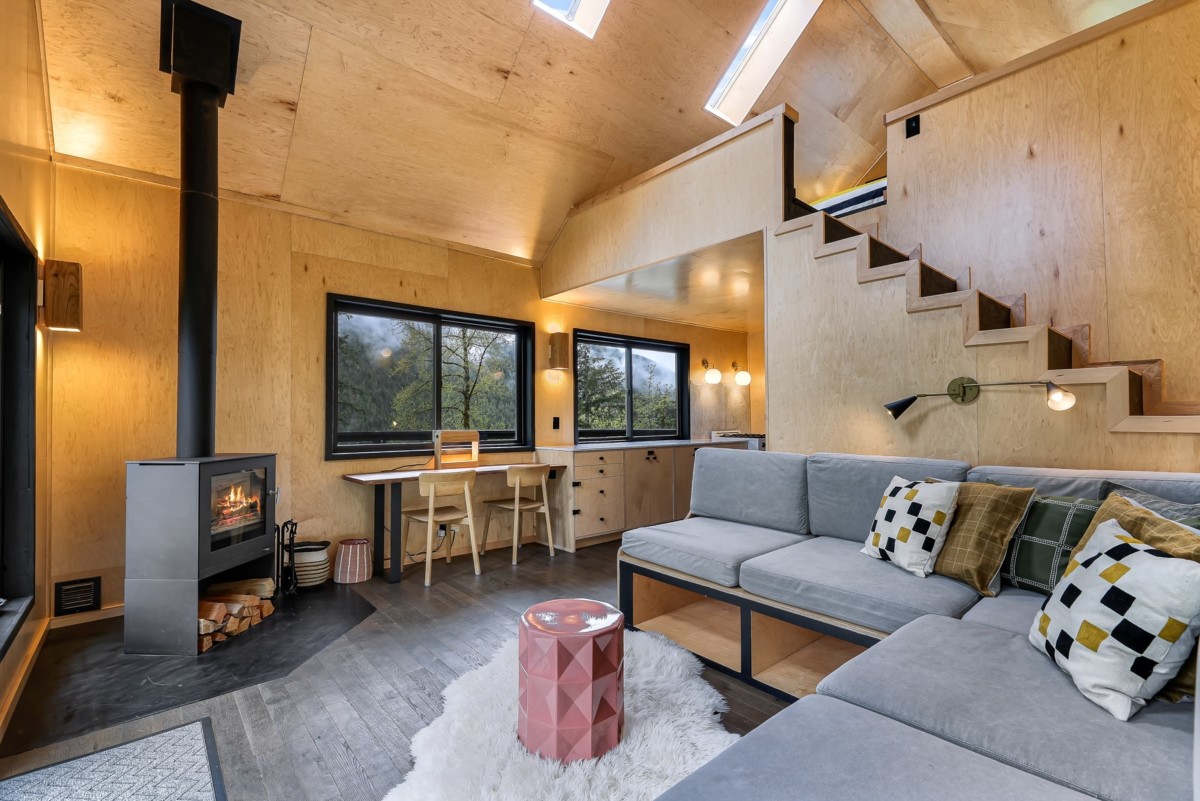
Living in and designing A-frame homes
A-frame houses are cozy, akin to living in a tiny house, but designing the space can require some creative thinking and a bit of effort. Here are a few tips to keep in mind.
Neutral color scheme: Sticking to neutrals like whites, blacks, blue-greys, and the occasional sage green can help highlight the hardwood beams or flooring throughout the interiors.
Embrace plants: It’s easy to bring the inside out in an A-frame house with lush green plants or wildflowers to add color to the space.
Incorporate light wood: Lighter wood can help create a rustic feeling while embracing the natural light and openness compared to darker wood which can make the interior design feel dark and cramped.
Strategically place furniture: In a layout where you have slanted walls, it’s important to think about how you’ll place your furniture. Consider opting for furniture with a more minimalistic or modular design that won’t clutter or take up floor space. Make use of nooks and corners with lamps or shelves that double as storage.
Mix textures and materials: Don’t be afraid to mix and match textures and materials when designing your space. Think about steel or metal accents to complement the wood walls. Or consider using fabrics like leather and wool to bring together the rustic look of your home’s interior.
How to find A-frame houses for sale in your area
A-frame houses are cozy and streamlined houses to admire with their large windows, architectural design, and rustic vibe. If you’re looking to live in a smaller home or are looking for a vacation home near a lake or in the mountains, A-frame living may just be right for you.
If your heart is set on an A-frame house, Redfin can help you find one in your area. Most, if not all, lakefront or ski-town realtors and others around the country will be familiar with A-frame houses and will likely be able to show you a few modified A-frame houses or traditional A-frame homes as they come available in your local housing market.
The post A+ for Creativity: All You Need to Know About A-Frame Houses appeared first on Redfin | Real Estate Tips for Home Buying, Selling & More.
