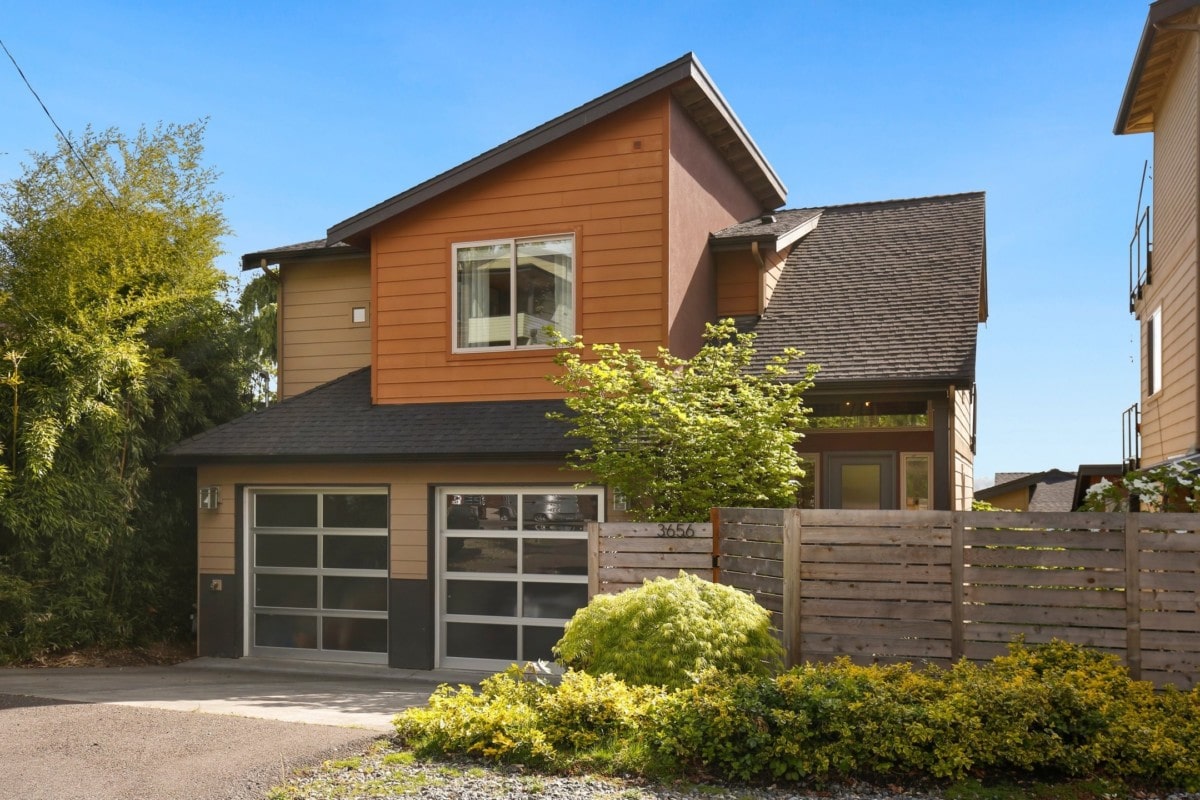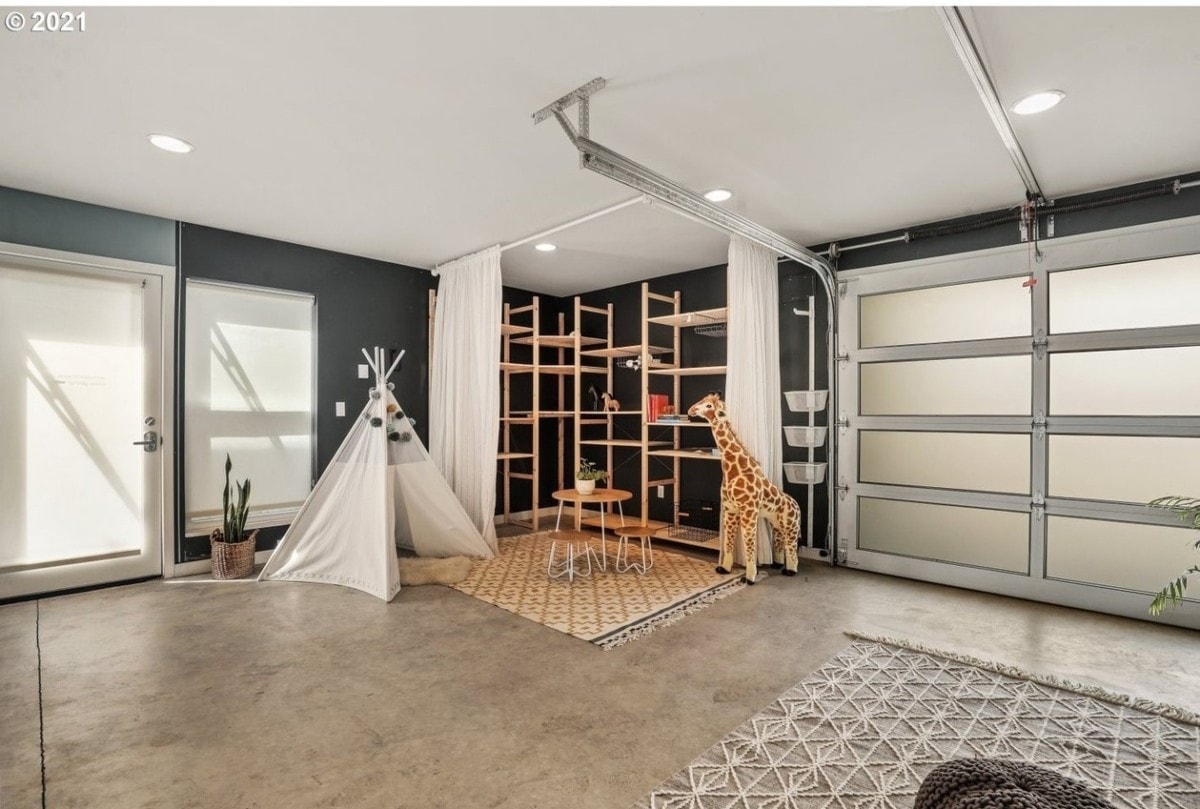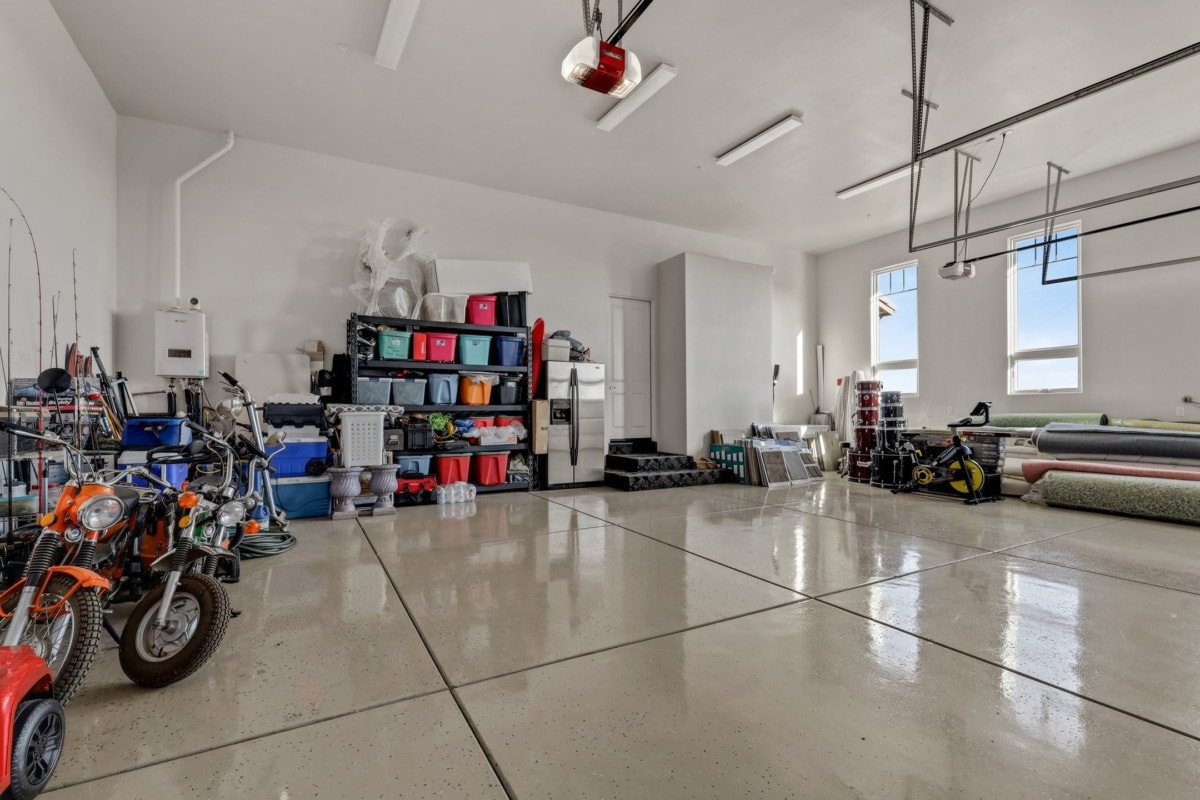Convert Your Garage Into a Living Space: A Garage Makeover Guide
For most homeowners, a garage is a place to store cars, tools, or function as the “catch-all” for anything that’s not currently in your home. However, with a little imagination and added preparation, it’s possible to transform a garage into a usable space for far more than just storage. And, if you’re looking to add a little extra living space, finishing an underused garage into a bonus room is a great option to maximize the square footage of your home.
While converting your garage into a living space seems like a straightforward project for most DIY-savvy homeowners, there are many hefty tasks that include insulating the walls, weatherizing doors and windows, updating the flooring, and other upgrades to turn it into a livable space. Here’s what you need to know to transform your garage into a practical, yet stylish addition.
Start with a plan
Before getting started, make sure you understand the scope of your project, your budget, and the steps you’ll need to complete to ensure your renovation meets – or exceeds – your expectations. First and foremost, making a plan is an essential step for any home renovation. Prior to calling a contractor or buying insulation to install yourself at the hardware store, you’ll need to come up with a plan to determine:
- How much money you have to spend on renovating your garage
- How you plan to use the space once the garage renovation is finished
- What utilities you would like to include in your bonus space, like running water or electricity, that may not already be in place
- Whether building permits are required in your area
- A timeline for project completion
- Potential contracting resources to assist with planning and implementation
Clear out the space
Before you jump straight into finishing a garage, you’ll need to remove any items and find alternate storage arrangements. Even items that you plan to put back in your garage once your renovation is completed will need to be temporarily rehomed. Depending on how you currently use your garage space, this could be a quick task or one that drags out for days, so plan your renovation timeline accordingly.
Add insulation to the walls
Most garages are intended for car storage, the primary purpose, of course, is to protect against the elements rather than keeping temperatures at a comfortable level. However, if you’re going to be using the area as a bonus living space, insulating your garage should be a priority to account for temperature fluctuations.
This can be a challenging task, particularly for those new to insulation and finishing walls, so hiring a professional contractor can help ease any apprehensions about installation. A pro can identify the best form of insulation to use for your planned space and make sure insulation will be put in place correctly.
Weatherize doors and windows
As temperature control is rarely a priority in standard garages, doors, and windows, these are generally not weatherized the same way as a home. However, if your finished garage will be serving double-duty as a workshop or hobby area, weatherizing doors and windows can help with energy savings throughout the year. Plus, if you live in an area with fluctuating temperatures such as Ottawa, ON, it’ll prevent that uncomfortable rush of frigid or humid air from entering the space.
The weatherizing required for your garage space will depend on its current construction – for example, not all garages have windows or additional doors – so a contractor can be a valuable asset in identifying needs and implementing effective plans. This can be as simple as adding extra insulation around openings or as complex as fully replacing doors and windows with more appropriate alternatives.
Plan for additional utilities
Most garages, especially attached garages, are wired for electricity to some degree but generally not in a way that mirrors a conventional living space. If you plan to have televisions, video game systems, stereos, or kitchen spaces in your finished garage, additional outlets and wiring may be required. This is also true if you plan to add a bathroom, sink, washer, or anything else that may require a water line.
Running water lines and enhancing wiring can be costly, so it’s best to plan this ahead before starting the renovation process. These kinds of tasks are best left to the professionals, so you’ll want to include licensed plumbers and electricians in your budget.
Finish walls and ceilings
Once the insulation is in place, finishing walls and ceilings will help to bring the space together. This step will transform your garage from a cold and utilitarian space to something comfortable and pleasant. This generally involves putting up a layer of drywall prior to any wall or ceiling treatments. A contractor can be an asset here as well, ensuring your walls and ceilings are up to code and prepared for things like a wall-mounted TV or hanging light fixtures.
Select the right kind of flooring
Most garages have concrete or cement floors, neither of which is ideal for a comfortable living space. As such, you will need to choose a durable flooring option for your converted garage. This can include linoleum, carpet, hardwood, laminate, or tile depending on your preferences and how you plan to use your new bonus room.
Install smoke detectors
Every living area legally requires smoke detectors and carbon monoxide detectors. These safety measures are in place to save lives, so make sure this little detail isn’t overlooked as you finalize your renovation.
Adjustments to garage entryways
Whether you choose to leave your garage door intact, seal off the entryway, or replace it with some other sort of door is up to you, but your choice should reflect the intentions for your new bonus space as well as climate considerations. Weatherizing a garage door can be a challenge, so homeowners in cold climates may want to consider other alternatives.
However, those who live in places with warmer climates, such as Austin, TX, may choose to keep a garage door in place to allow for fresh air and the option to attach a patio or outdoor area.
How much does it cost to convert a garage into a living space?
If you’re planning on selling your home with your finished garage, you may want to weigh the costs of your renovation with the resale value of your home. A garage renovation will typically range from $5,955 – $22,800 or more, depending on the number of extras you tack onto the project.
Does finishing a garage add value to your home?
If you’re looking to increase your home value before selling by finishing your garage, you may want to consult with your local real estate agent to determine which home improvements are popular in your area. A seasoned real estate agent can bring their knowledge and insights about neighborhood market trends to help guide your decisions, especially if you live in an area where finished garages aren’t common. If it turns out that finished garages are uncommon for buyers in your area, it may be the push needed to sway buyers into picking your home over others for sale in the area.
Does the garage count towards the square footage of a house?
If you’re planning on selling your home, you may be unsure about what’s being counted towards its square footage during the appraisal process. Unfinished garages don’t count towards the total square footage of a house as they aren’t livable spaces. However, if your finished garage meets the requirements of having finished walls and flooring, climate control, and accessibility, it can count towards the total square footage measurement. If you choose to hire a professional to finish your garage, they’ll obtain the proper permits for your project. Keep in mind that building permits are usually issued by the county you live in, so be sure to check with your city or town in case there are additional requirements.
The post Convert Your Garage Into a Living Space: A Garage Makeover Guide appeared first on Redfin | Real Estate Tips for Home Buying, Selling & More.



