What Is a Craftsman Style House?
Craftsman-style houses are one of the most popular house styles in the U.S. While original craftsman houses are most heavily concentrated in the Midwest and Southern California, the architectural style can be found all over the country. Today, new-builds using craftsman principles continue to be popular.
To understand how this style withstood the test of time, we’ll discuss:
- Common features and key characteristics of a craftsman house
- Types of craftsman houses
- How to find craftsman houses when conducting your home search
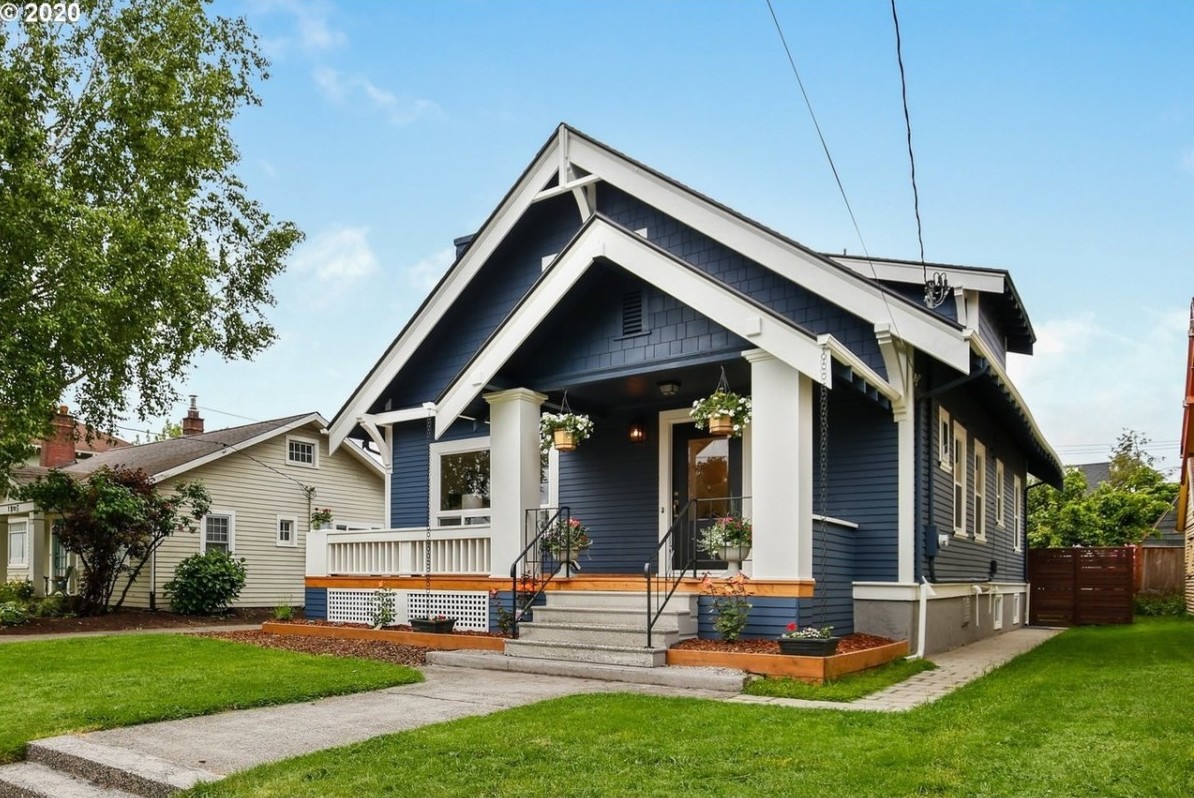
History of the craftsman-style house
Craftsman homes have their roots in the British Arts and Crafts movement. Both the Arts and Crafts style and the craftsman style house were a response to the mass-produced housing of the industrial revolution and over-stylized housing of the Victorian era. Most craftsman homes were built between 1900 and 1940 in the United States.
The name was coined from the turn-of-the-century journal, The Craftsman (1901-1916), founded by furniture maker and designer Gustav Stickley. His experimental line of “New Furniture” in 1900 marks the beginning of the Craftsman Era in the U.S.
Quintessential craftsman styles include the California Bungalow, popularized by Henry and Charles Greene and heavily influenced by both Bangladeshi and Japanese architecture. This style of home can be found throughout the U.S., though the earliest builds were in Pasadena, CA. And, though the movement celebrated handicraft, prefabricated home kits in the craftsman-bungalow style were available from Sears Company and others.
Perhaps just as famous, the Prairie School of architecture, led by Frank Lloyd Wright, also comes from the American Craftsman movement. Most Prairie homes have been converted to museums, but some are still residential.
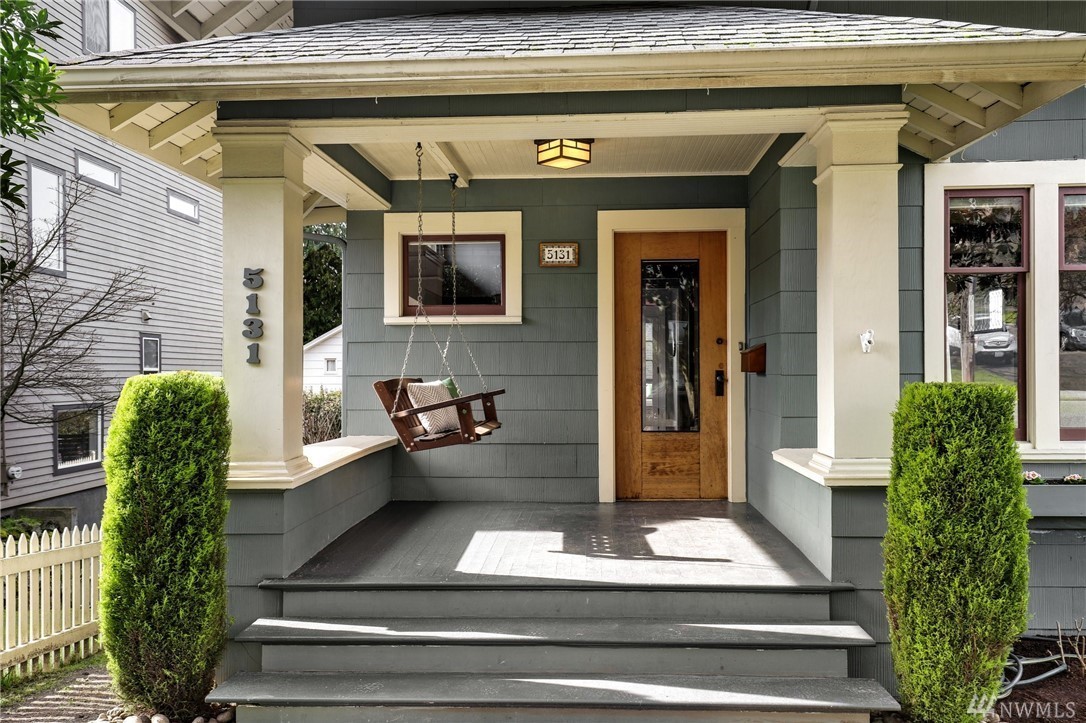
Characteristics and charm of the craftsman-style house
Craftsman-style homes draw from the natural world, and following this principle, craftsman-style houses display many of the same characteristics as cottage core.
Characteristics common to the craftsman house style include:
- Modest size: While early craftsman homes had two or more stories, most craftsman homes were one or one and a half stories. This size was suitable (and affordable) for the average middle-class family. However, there are many lavish builds commissioned by elites, like the Gamble House built for David and Mary Gamble of the Procter & Gamble company. But even lavish craftsman homes generally stick to two stories or fewer.
- Horizontally inclined: Instead of going vertical, the craftsman-style emphasizes horizontal lines, which gives them an appearance of growing from the earth. This is especially true of Prairie-style homes, which have dramatically extended rooflines.
- Roof: Wide, overhanging eaves, often with exposed rafter tails, extend from low-pitched gable roofs and are sometimes decorated with simple gable brackets. Many homes have a street-facing dormer wide enough for more than one window.
- Deep front porch: While not every craftsman has a large porch— and those in northern climates are more likely to have an enclosed sunroom— the covered front porch is a signature of the craftsman-style. In more modest builds, a small covered patio may be used instead. Oftentimes, square porch columns are tapered.
- Earthy exteriors: Stonework, stucco, and brick are often used for some or all of the exterior. Wooden siding, painted in earth tones, is also very common.
- Multi-paned windows: First popularized in the Arts & Crafts home, multi-pane windows (aka “sash windows”) and partially-paned front doors are quite common. Sometimes fully paned French doors separate the dining room and living room or living room and sunroom.
- Front bay: Most homes have a large, street-facing bay window or series of bays extending from the living room.
- Handicraft: While mass-produced copycats of craftsman-style doors, windows, and trim work were eventually available, the interiors of these homes featured craftsmanship whenever affordable.
- Wood elements: Woodwork, stained medium or dark, can be used to trim out rooms. Many homes also have exposed beams, similar to exposed rafters seen on the outside.
- Built-ins: One of the craftsman-style’s highly popular and charming features is built-in shelving and storage areas. Typically in the dining room, sometimes with glass-front cabinetry to display dishware, or in the upstairs hall for linens. There might also be built-in window seats in the dining room, living room, or set in a dormer in an upstairs bedroom.
- Floor plans with flow: Craftsman-style homes have relatively open floor plans. Foyers flow into a living room, which flows into a dining room. The kitchen is often the center of the home, but generally has a stronger demarcation between it and other rooms.
- Family-centered: A kitchen with an eat-in breakfast nook is a common characteristic of a craftsman house. . Dining rooms were originally reserved for dinners and special occasions.
- Warmth: Craftsman-style homes have cottage-like warmth and charm. Most have one fireplace, sometimes flanked by built-in bookshelves.
Types of craftsman-style houses
Craftsman houses come in four types, all of which are quite different but represent an evolutionary step in the craftsman style. However, they share certain characteristics, especially a back-to-nature style. Some examples of the different types of craftsman style houses include:
- Foursquare, 1895 to 1935
- Mission, 1890 to 1915
- Prairie, 1901 to 1925
- Bungalow, 1910 to 1940
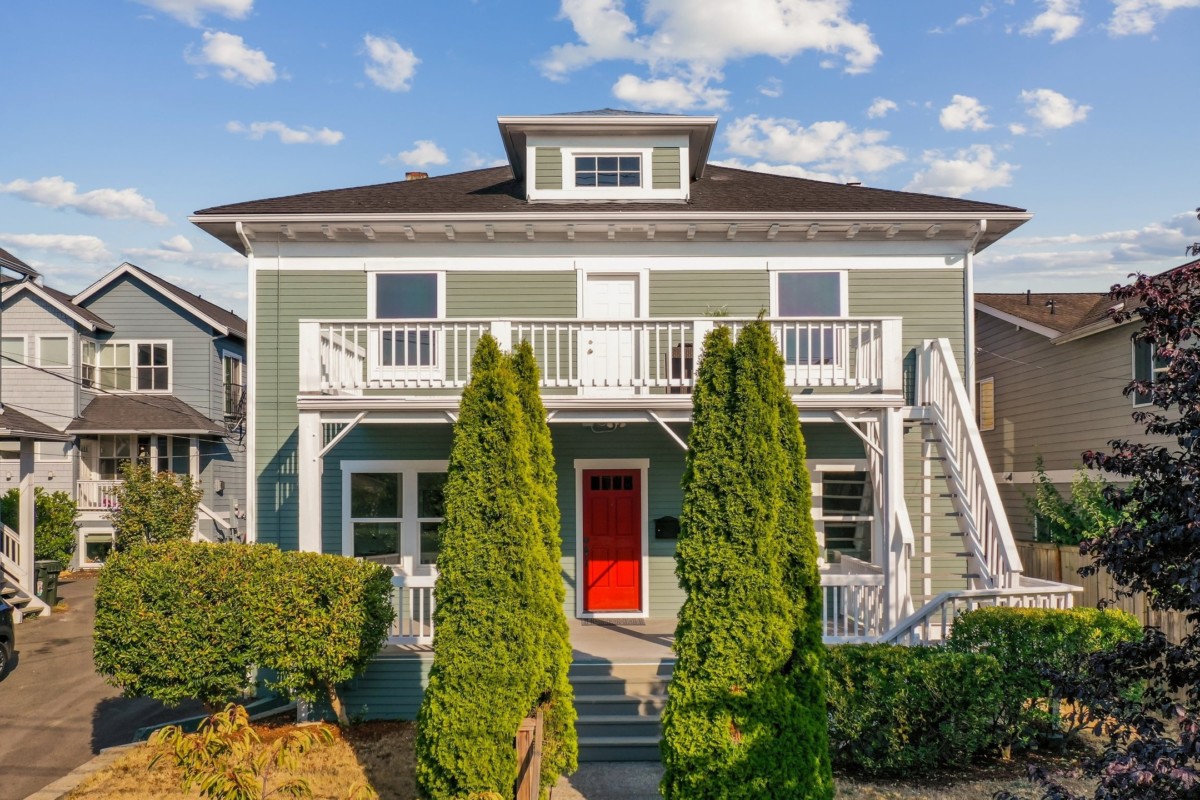
The American Foursquare was a late 19th-century transitional style linking the taller homes of the Victorian era with the horizontal homes of the craftsman era. The telltale signal is the home’s symmetrical, boxy design, with each floor having four rooms. These houses are typically two and a half stories with two or four attic dormers, a deep front porch, and wide front stairs. These homes were built to make the most of small, suburban lot sizes and were highly popular well into the twentieth century.
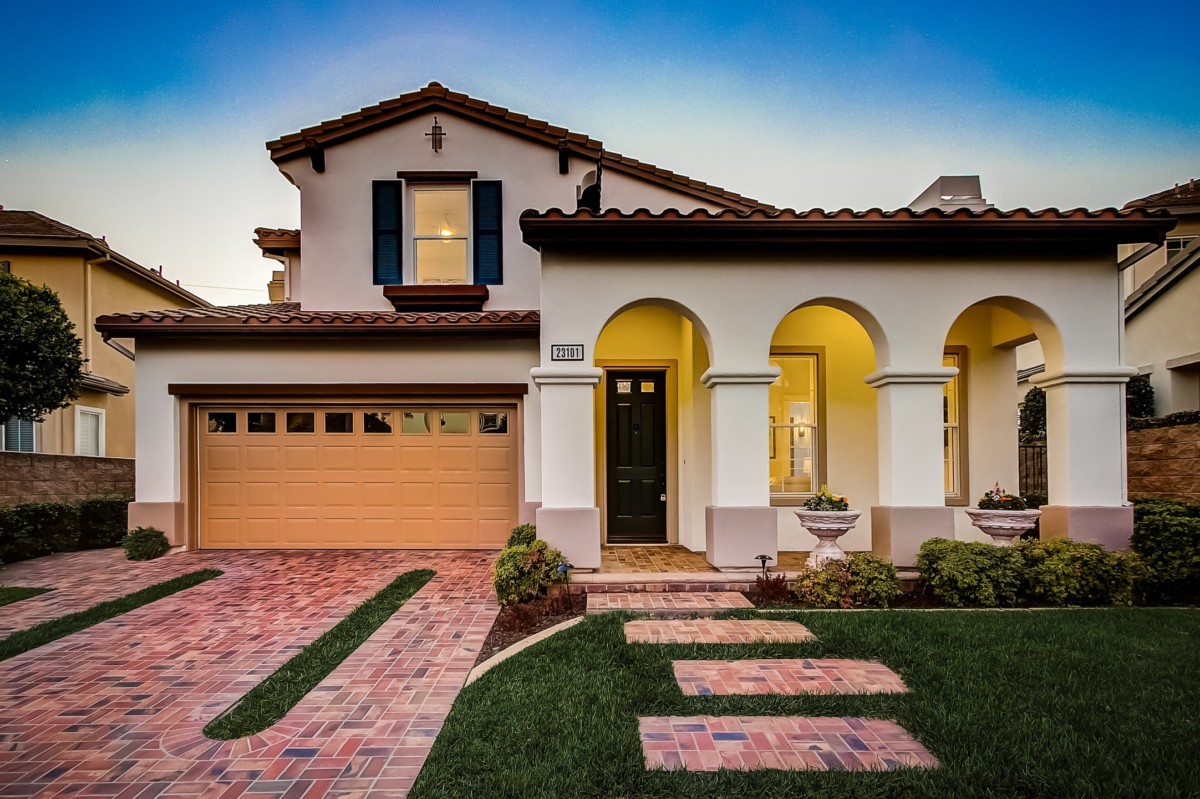
Mission Revival homes draw inspiration from Spanish Missions built between 1769 and 1823 in California. However, they share much in common with craftsman homes, including low-pitched gables, hipped roofs, wide eaves, and earthen materials.
While Mission Revivals are the least craftsman-like houses, some of their characteristics seeped into later craftsman design. This can be seen in the use of Spanish tile roof shingles, stucco, and arches.
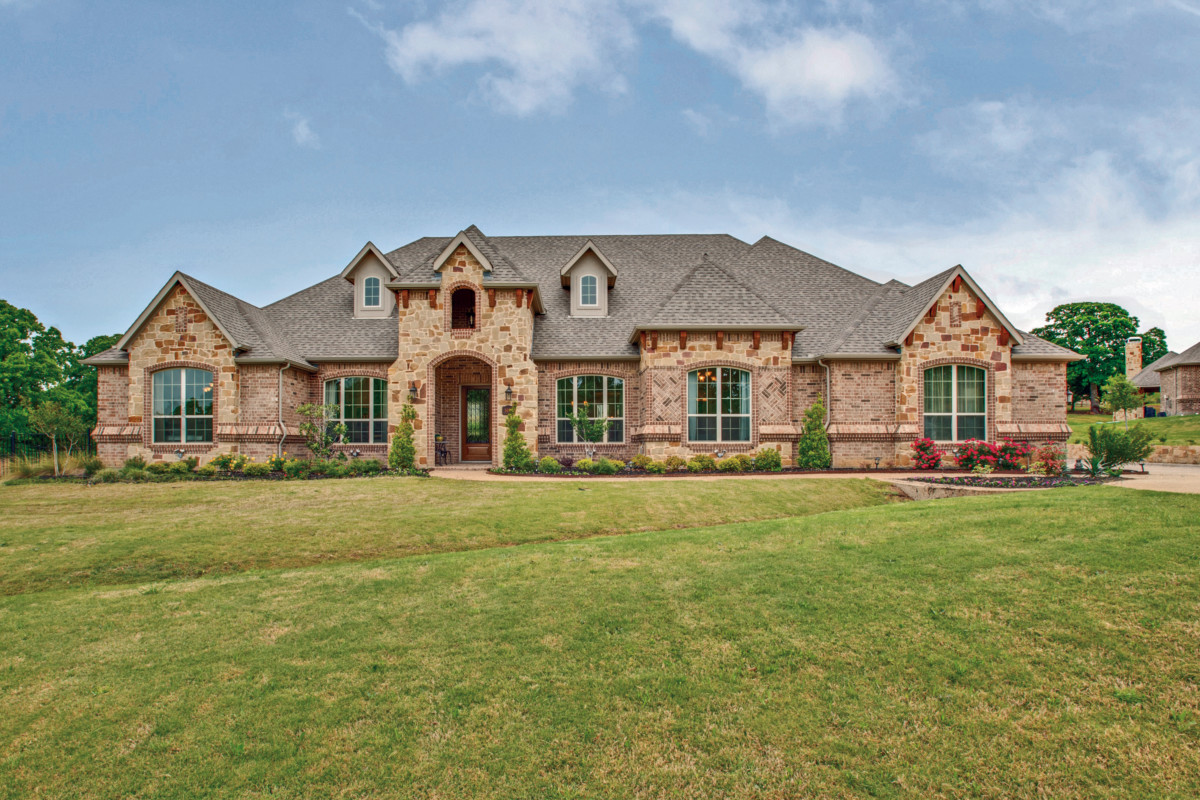
Prairie-style homes were made famous by architect Frank Lloyd Wright and were first built in the early 1900s. Heavily concentrated in Oak Park, IL, these homes feature wide, overhanging eaves, low-pitched roofs, and massive porches. They’re typically made of brick and stucco, and often have details like large stone planters.
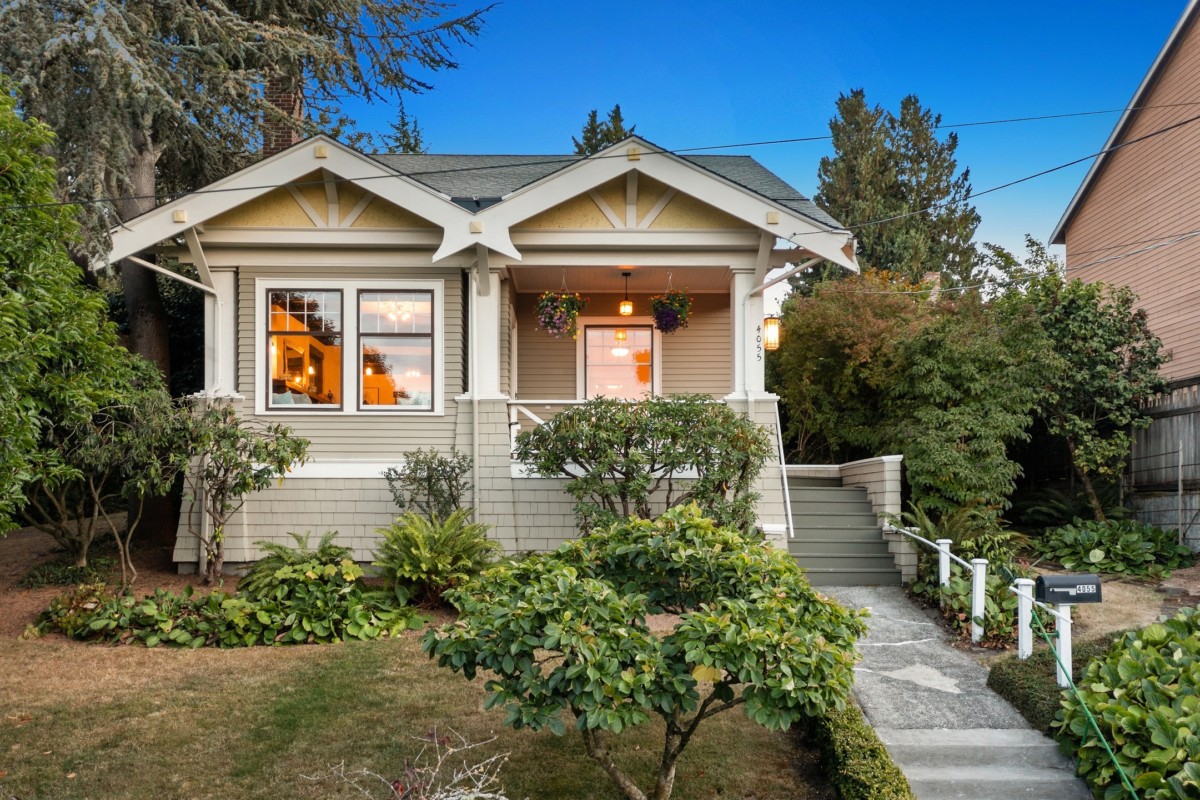
The Bungalow style rounds out the late-Craftsman movement. This style began with the California Bungalow and evolved into urban bungalows that were very popular among middle-class suburbanites in the Midwest. The bungalow comes in many styles but often opted for single-floor living, which was considered highly modern at the time.
The craftsman aesthetic and sensibilities blend into later styles including 1930s Tudor revivals, highly stylized Art Deco and Streamline Moderne of the 1930s and 40s, and mid-century ranches.
Where can you typically find craftsman-style houses?
The Midwest and Southern California have the highest concentrations of craftsman-style houses, while the Midwest, Chicago, Milwaukee, and Detroit are home to craftsman-inspired bungalows. There are more than 80,000 homes in Chicago’s “Bungalow Belt,” and many Prairie-style houses remain in Oak Park and other suburbs of Chicago.
Los Angeles, San Diego, and the surrounding areas have thousands of California bungalows with “Bungalow Heaven” now a landmark district in Pasadena.
But the craftsman style, especially bungalows, can be found in most cities with significant populations at the turn of the last century. Baton Rouge, Salt Lake City, and St. Petersburg all have craftsman districts. The bungalow was an especially affordable home to build, often costing $900 (about $25,000 in 2021 dollars) to construct.
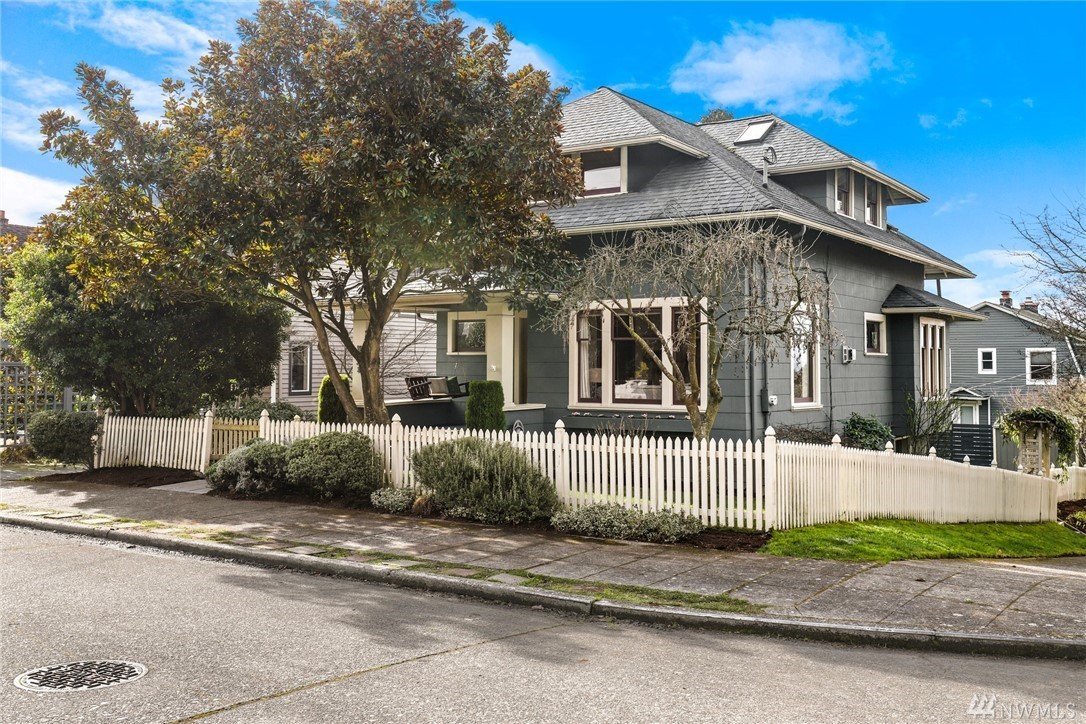
The pros and cons of craftsman-style architecture
While the craftsman-style house is appealing to many, you should be aware of the advantages and disadvantages of owning one of these historic homes. Some of the pros include:
- Craftsman-style homes were built with high-quality materials.
- They were built with functionality in mind and have family-friendly layouts.
- They have special details, like built-ins, artisan windows, and hand-crafted trim work.
- They can be modified for modern conveniences, like air conditioning.
- They retain their value and, as supply decreases, may increase in value more than a new build.
Of course, there are some drawbacks. Most craftsman houses are over 100 years old, and with all older homes, there are special needs you’ll have to account for.
- Smaller rooms, bedrooms, and closets than new builds.
- Possibly older plumbing and electrical work if the home hasn’t been remodeled.
- Radiator heating, which means fixed radiators in several of the rooms.
- Typically there’s no central air conditioning (unless the home has been updated).
- Upkeep can be more expensive compared to newer homes.
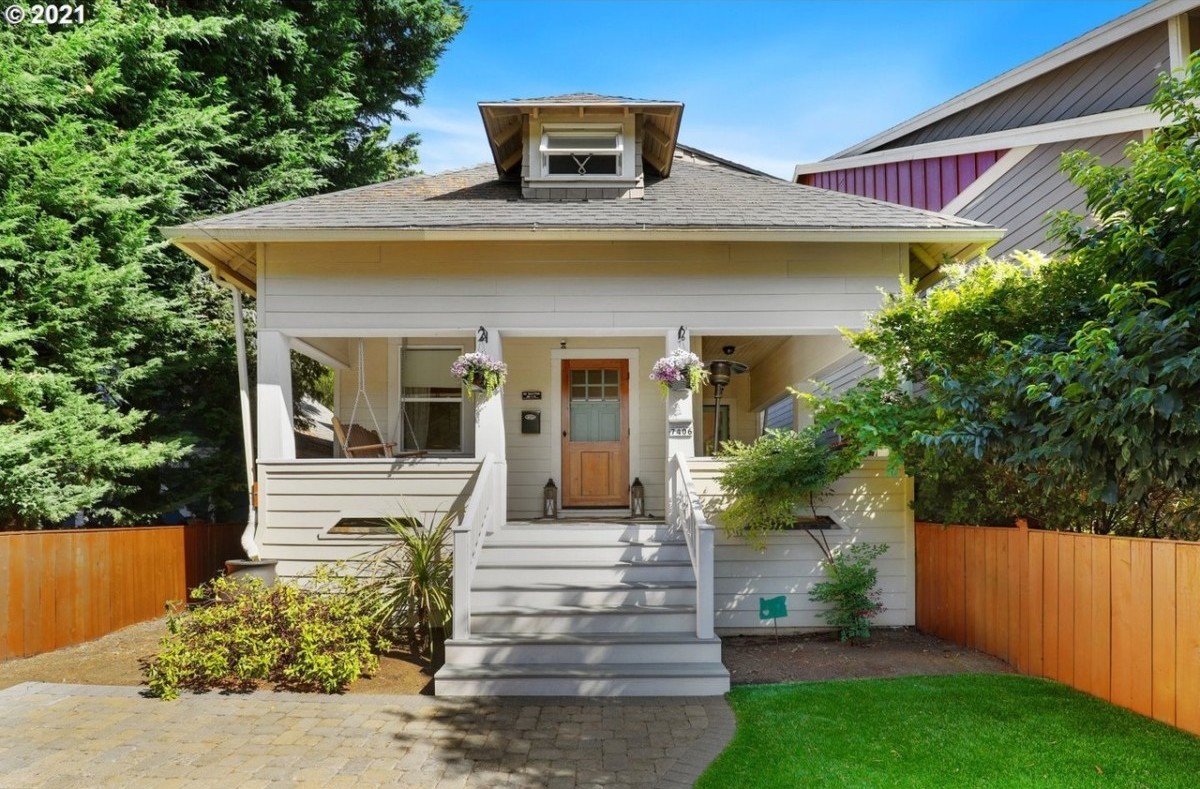
Are craftsman-style homes the same thing as bungalow houses?
In short, no. Many craftsman houses are not bungalows. The origin of the bungalow is not based on the Arts & Crafts movement and comes from a popular 17th century Bangladeshi home style. The earliest craftsman homes were done with the American four-square. And while the prairie-style buildings of Frank Lloyd Wright incorporated many of the earthy, natural characteristics of craftsman architecture, none of them could be called a bungalow.
Bungalows built in the craftsman style are often called “American craftsman bungalows” or “California bungalows.” The “airplane bungalow” also has roots in the Arts & Crafts movement and is a spin-off of the California bungalow that features a single-room second story designed as a summer “sleeping room.”
Other American bungalows nod toward the craftsman style with ample use of built-ins, wood trim, earthy materials (especially brick), and bay windows. These also have roots in the Arts & Crafts movement but were built a little later (1910s-1940s).
They’re similar to earlier American bungalow styles and are modified to the local climate and lot size. These bungalows include:
- Chicago bungalow style
- Milwaukee bungalow
- Michigan bungalow
How to find craftsman-style houses for sale in your area
There are two main ways to find craftsman-style homes in your neighborhood. Using Redfin, enter your desired area in the search bar. On the results page, go to filters. There you can enter the keywords “craftsman,” “bungalow,” “foursquare,” (etc.) to help narrow your search.
This relies on the listing agent supplying these keywords; however, you can also do a secondary search to find any listings where the agent didn’t include these keywords. Just filter by the year the house was constructed. Scroll through the filters to the section “Property Facts.” There you can filter results by “Year Built” and enter “1900 to 1940.”
Not every home will be a craftsman, but you’ll be sure to find any craftsman homes for sale in your desired location.
The post What Is a Craftsman Style House? appeared first on Redfin | Real Estate Tips for Home Buying, Selling & More.
