What is a Half Bath vs. Three Quarter vs. Full?
As with many homeowners searching for their dream home, you’ll want to find the perfect space to grow into and enjoy. Many people tend to focus on the overall square footage or the number of bedrooms in a home. However, the number and type of bathrooms are also important to how well a house will function for a family. Figuring out different bathroom configurations can be confusing. From half baths to full baths, this article will outline the different types of bathrooms to help you understand each layout, remodeling costs to fix an existing bathroom, and even how to add a bathroom to a home.
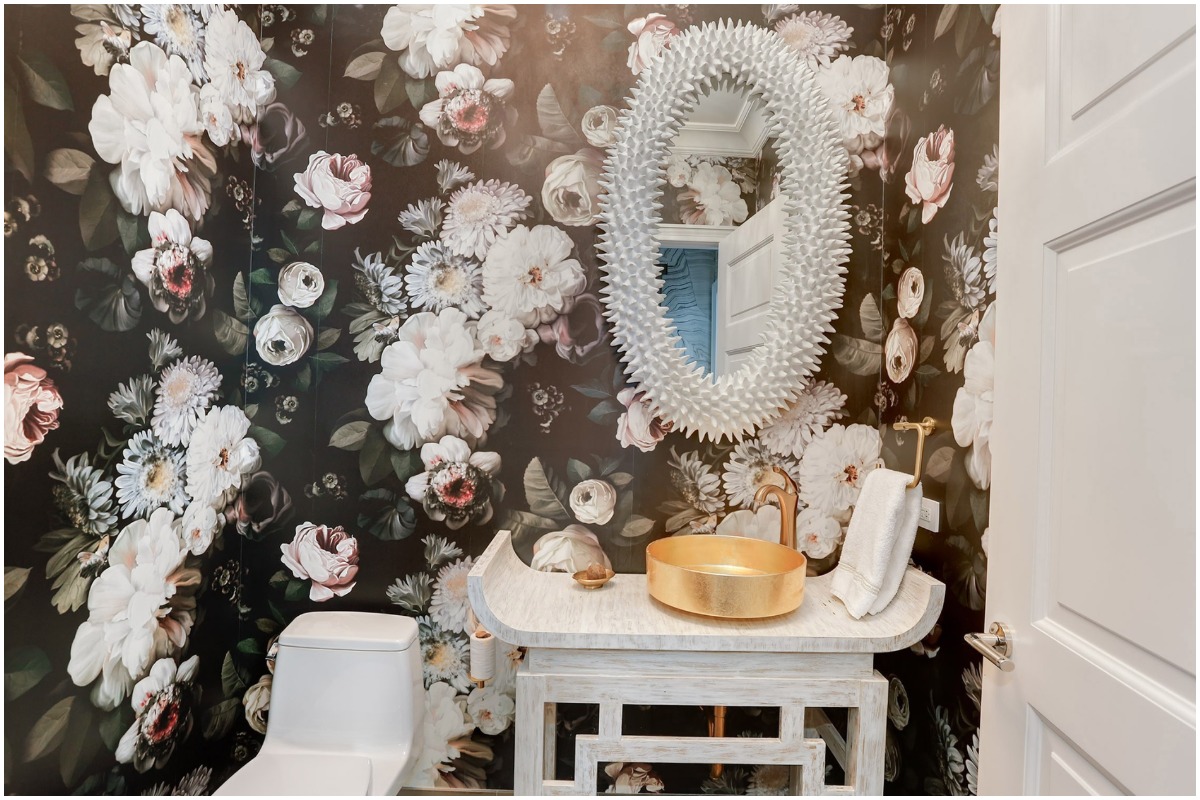
What is a half bath?
A half-bath, also known as a powder room or guest bathroom, is generally located on the main level of a multi-story home. These types of bathrooms are easily accessible, intended for guests or by those who can’t access a bathroom upstairs.
What are the components of a half bath?
When a real estate listing describes a home’s bathrooms, the fractions indicate how many fixtures are in the bathroom. A half bath has two components or fixtures, typically one sink and one toilet. However, other layouts that could be considered half baths include one sink and one shower, one toilet and one shower, or one toilet and one bathtub.
The average size of a half bath is 3-4 feet wide and 6-8 feet long, giving you a grand total of 18-24 square feet. You may find half baths with smaller dimensions, especially in older homes where the owner has retrofitted a small space, such as under a stairwell, into a half bath.
Compared to other bathroom sizes, you’ll often see a wall-mounted sink or slim vanity that is only 10 inches deep to fit the small space of a half bath. If there is not enough space to accommodate a standard-sized toilet, a compact model with tanks as small as 15 inches and elongated or rounded seats can tuck into a unique space to provide more room.
Just like with any bathroom, a half-bath needs plumbing for running water, drainage, and proper ventilation. The most critical part of a half bath is privacy. If you plan to add a half bath to your existing home or buy a home that has one, make sure there is extra soundproofing insulation between the walls or, at the very least, thick drywall to separate any noise.
For a half-bath addition, it’s best to choose a space that can easily tie into a home’s existing plumbing. Typically these spaces can be situated in a hallway, basement, off the garage, or under a stairway.
What is the cost of a half bath?
If you can connect to existing plumbing, your new half bath could cost somewhere in the range of $4,000-$5000, depending on fixtures and finishes. If you choose a space without direct access to existing plumbing, costs could run $19,000 or more, depending on your area.
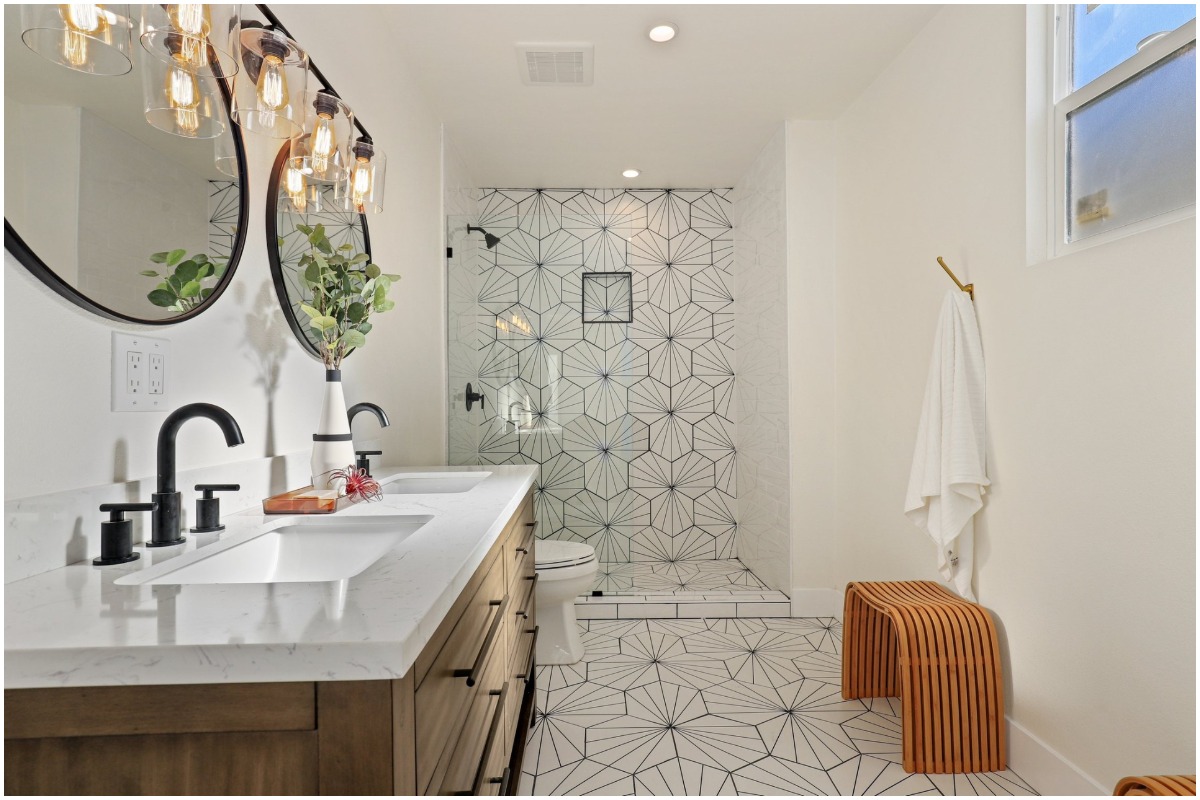
What is a three-quarter bath?
A three-quarter bath is the standard as a spare bathroom or as an ensuite. A three-quarter bath has one sink, one toilet, and one shower or tub.
What are the components of a three-quarter bath?
The layout for a small ensuite three-quarter bath typically includes one stand-alone shower, a toilet, and a sink. In most cases, a three-quarter bath is around 35 square feet, although some run up to 40-50 square feet. If your available space is on the lower end of the range, you may want to use compact fixtures to create the illusion of space while still functioning to meet your needs. You can install a full-size single sink vanity, standard toilet, and a single-stall stand-up shower in a larger space.
What is the cost of a three-quarter bath?
To add a three-quarter bath, you can expect to spend around $5,000-$9,000, depending on your fixtures and average costs for your area. A three-quarter bathroom can easily be upgraded to a full bath, provided you have enough space. When it comes to shower renovations, adding a shower to a full-size tub is easier – and less expensive – than converting an existing shower to a tub/shower combination. A three-quarter bathroom with just a shower stall functions well for a smaller space. If you’re adding a tub, you may need to move walls and plumbing.
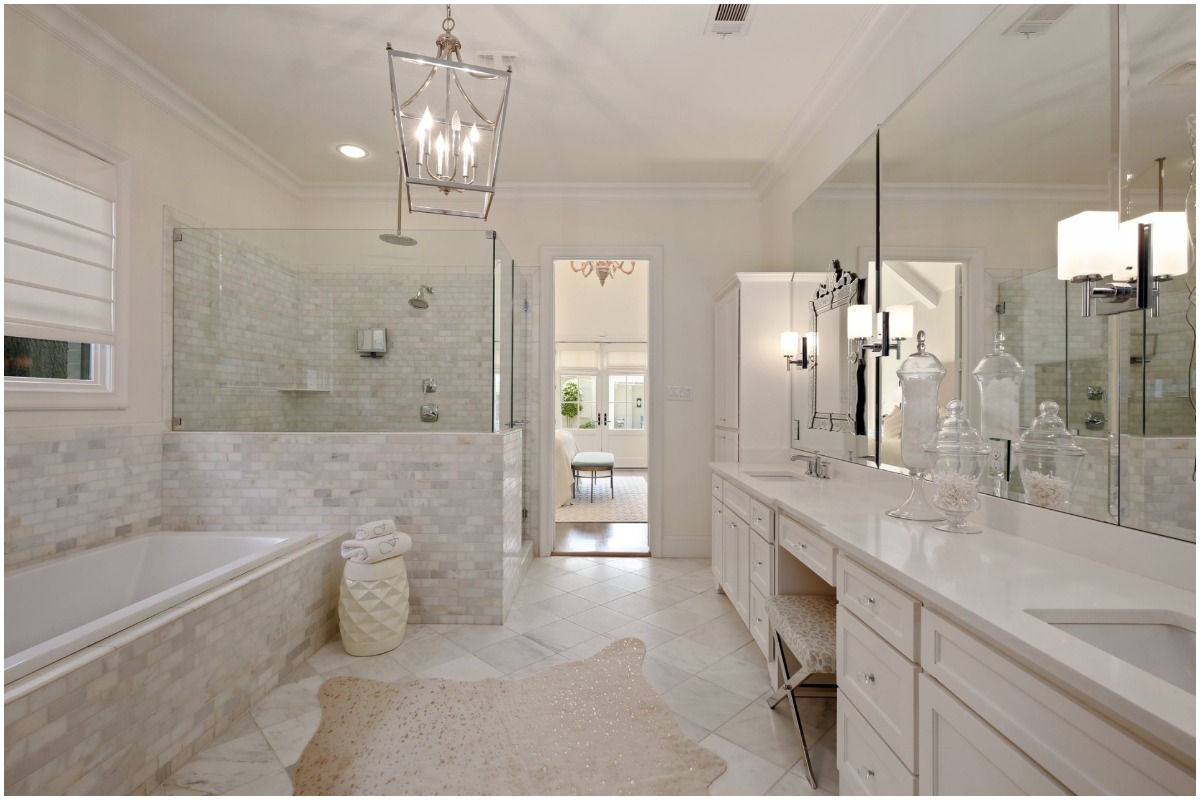
What is a full bathroom?
A full bath’s components may be configured as a toilet, a sink, a separate tub, and a separate shower or involve a combination of a tub and shower.
What are the components of a full bathroom?
The typical full bath layout features a tub/shower combination across from a toilet and sink. While you can achieve a full bath within 40-45 square feet, the average size is closer to 60 square feet, depending on the style and square footage of the house.
The types of fixtures you can use in the full bathroom depends on the size. You can find a standard toilet, freestanding tub, shower stall, or combinations to fit almost any width. Sink and vanity units increase in size in 3-inch increments and can be custom-built for unique spaces.
What is the cost of a full bathroom?
Costs to remodel a full bathroom will depend on the space available and materials used. Average prices range between $13,000 – $15,000 but can run as high as $30,000, especially if your house is older in which you could run into unexpected complications.
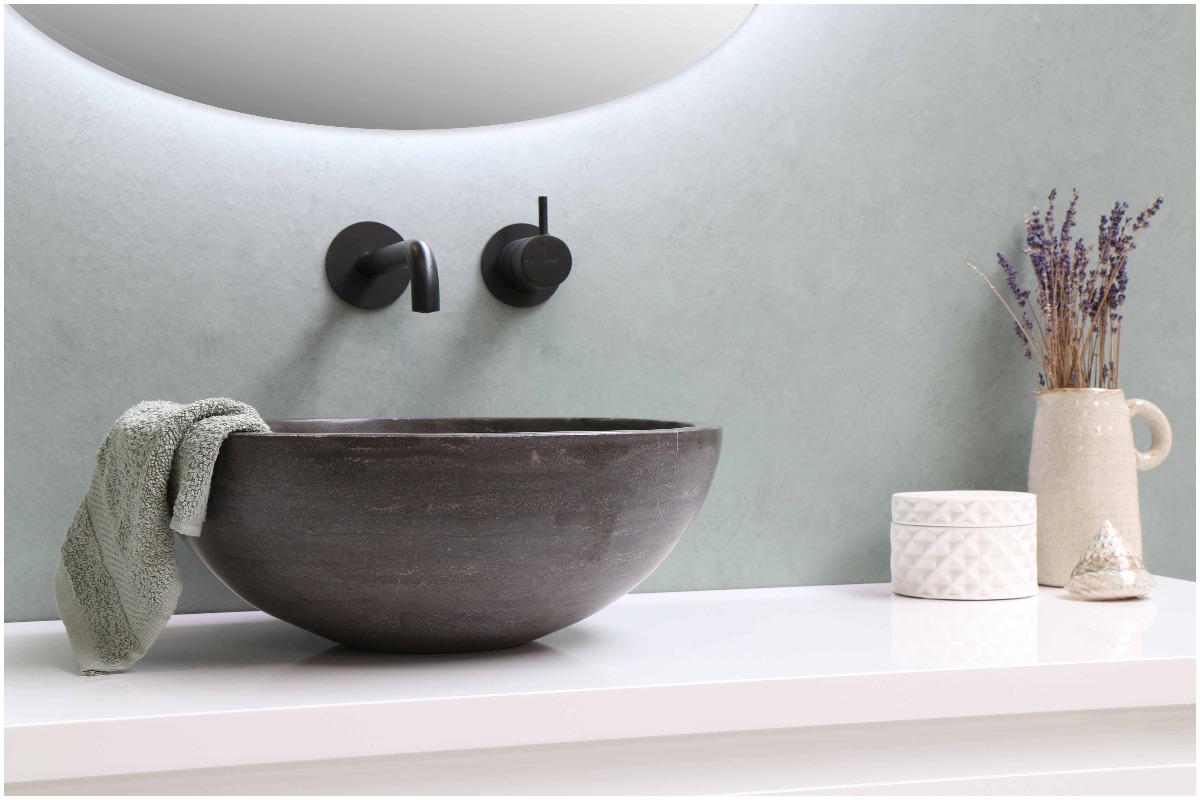
What is a quarter bath?
While not as common, a quarter bath can come in the form of a stand-alone shower, sink, toilet, or tub. Some examples include an outdoor shower if you live in a beach town like Encinitas, CA or Tofino, BC. Or, a quarter-bath can be a single sink in a bedroom with a complete bathroom and a toilet located down the hall.
What are the components of a quarter bath?
A quarter bath only has one fixture in the space. For example, a utility sink in the garage can be helpful to keep dirt and contaminants out of a common bathroom. The typical quarter bath layout takes up minimal space, usually less than 18 square feet.
The type of fixture will depend on the space and its intended use. A compact, round-shaped toilet will take up less space than a model with an elongated bowl – it can save you at least two square inches. You can also find a compact sink as small as 15×10 inches, or a 32×32 inch shower stall.
What is the cost of a quarter bath?
The average cost of a quarter bath can range between $2,000 – $4,000, depending on the location, plumbing, and the model of the toilet, vanity, or shower you install.
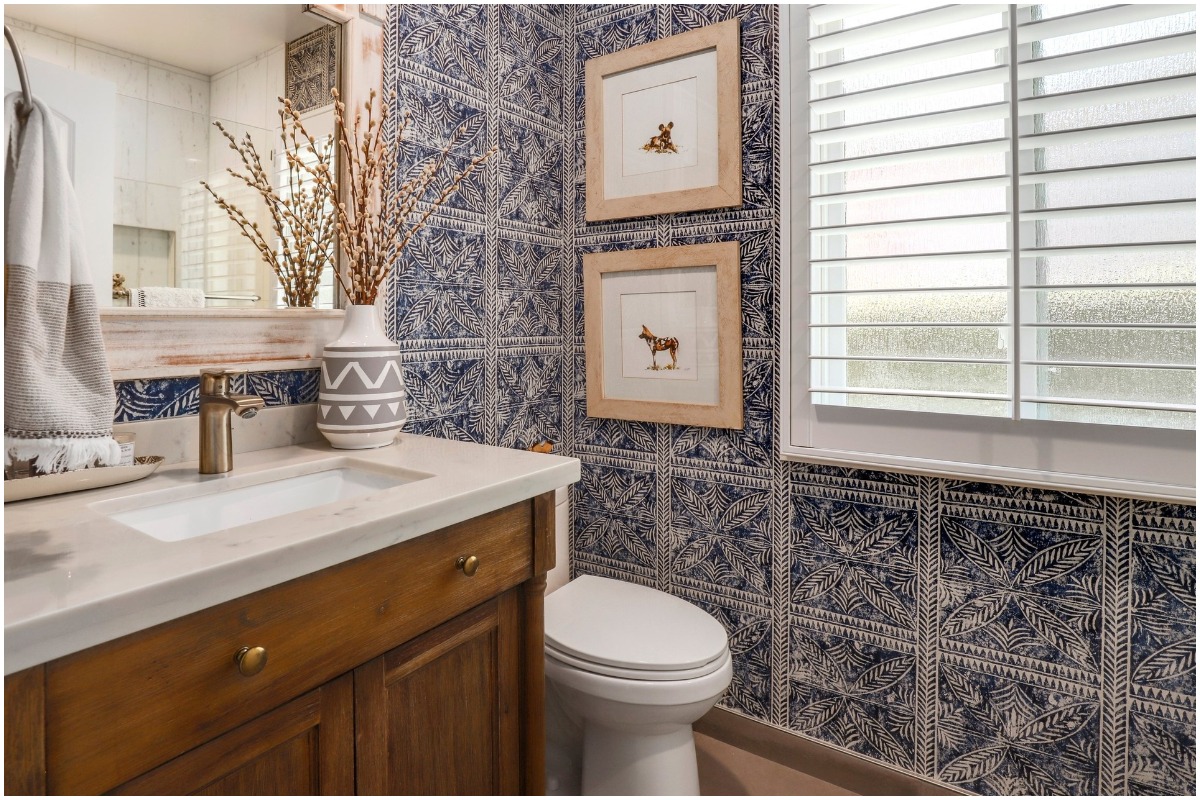
What are other terms for bathrooms?
It’s important to know your bathroom terms and do your homework to find a home with the right number and configuration of bathrooms to suit your needs. Even if the bathroom situation is not perfect in what’s otherwise your dream home, there are many ways to add a quarter, half, three-quarter, or full bath to achieve your goals.
Main bathroom – An ensuite bathroom located in the main bedroom, with primary bedroom access only
Primary bathroom – Usually a full bathroom, centrally located for use by all home occupants
Powder room – Typically a half bath anywhere in the home
Adjoining baths – This could be a full or three-quarter bath with two entryways, one from the main hall and another from a bedroom, or between two bedrooms
Jack-and-Jill bathroom – Another term for a full bathroom between two bedrooms
Split-entry bathroom – A bathroom that has two entryways
Corner shower bathroom – Any three-quarter, full, or half bathroom with a corner shower stall
Accessible residential bathroom – This oversized bathroom will accommodate wheelchair access with space for the wheelchair to turn
Does a bathroom addition increase property value?
An added bathroom can give the homeowner a return on investment of 47-60%, according to a survey by remodeling.com. According to the National Association of Home Builders, this translates into an additional 10-20% in property value on an average house.
3 ways to add a bathroom to your house
1. Take space from the garage
Portions of extra space in a garage can be reframed and converted into a half-bath that serves the adjacent kitchen, garage, and outdoor areas. Since you want to ensure enough space for adequate access, a sliding pocket door eliminates the need for door clearance.
2. Carve out a niche under the stairway
This option makes use of an area that’s frequently underutilized. A stairway in an enclosed foyer that opens to a living room will work best for privacy. Enough headroom and ventilation are the two biggest challenges to solve. Local building codes will have the current requirements for height and ventilation, but a minimum height of 5 feet above the toilet is recommended. The sink or vanity should be on the tallest wall so users at the sink won’t bump their heads.
3. Build up the dormer for an extra room
This is a good option for houses with a decorative dormer in the attic. There will be enough room for a half bath if the ceiling height is at least 7 feet at the ridge. You will also need 5-6 feet in width and 5 feet in height above a toilet.
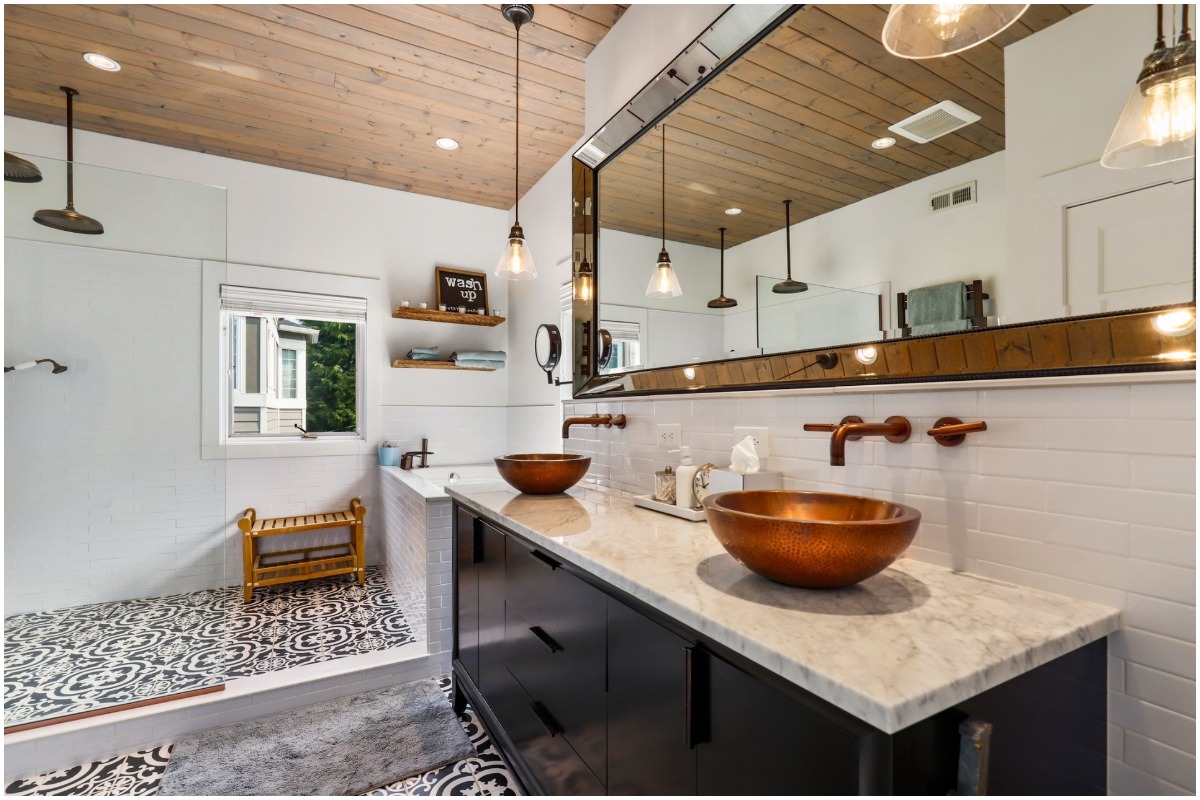
How are bathrooms listed on MLS?
Real estate listings feature many types of bathrooms, even ones you’ve never heard of before. So, which types are the most common, and what does the listing language actually mean?
For homes built in the 1960s, you’ll often see a listing description that says 1 1/2 baths. This indicates that the home has one full bath with all four fixtures and one-half bath with a toilet and sink, although the specific fixtures could vary.
If the listing says 2 1/2 baths, you might expect two full bathrooms and one-half bath. However, two baths doesn’t necessarily mean two full baths. This could mean one full bath and three separate half baths.
What does 1.75 bathrooms mean?
Discerning what’s involved with “.75 baths “ can be tricky. To start, you’ll have one full bath with four fixtures. It could be a single three-quarter bath with three fixtures like a toilet, sink, shower, or tub. Or it could mean a half bath with a toilet and sink plus a quarter bath with one fixture like a toilet, shower, or sink.
Even the “one” in 1.75 is not so cut and dry. You could have a three-quarter bath and then two half baths. Or you could have a three-quarter bath plus a half bath and two-quarter baths. It is best to ask a real estate agent or visit the property to see for yourself what 1.75 bathrooms mean in that home.
How to search for homes with quarter, half, and full bathrooms
When you’re searching for homes on Redfin, there is a simple way to select the type of bathroom you want.
Step 1: On Redfin.com, enter your location or zip code in the search bar, for example Austin, TX, and click on the search magnifying glass. You’ll reach a page with all of the listings for your location and a map on the left-hand side of the page.
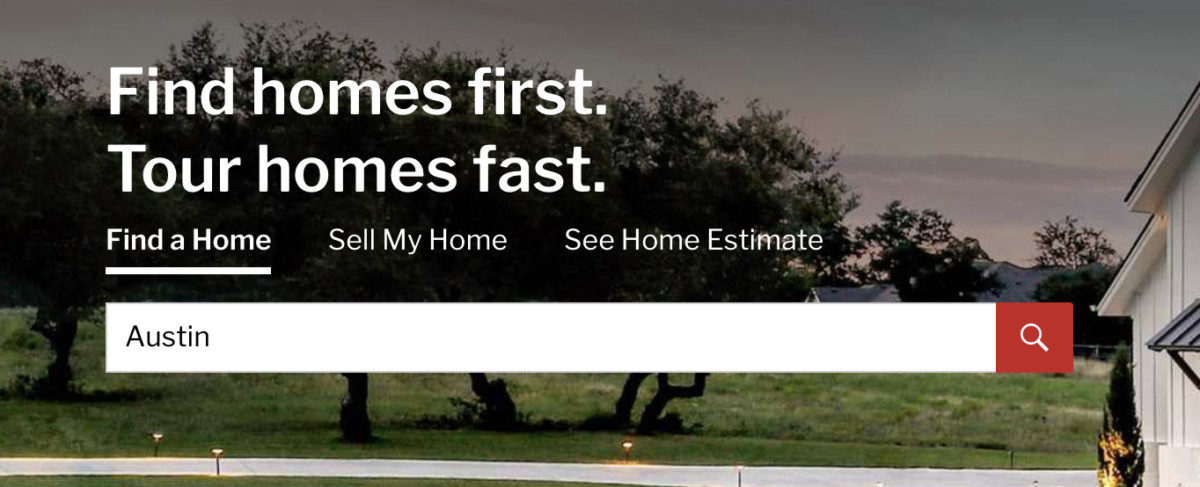
Step 2: On the right-hand side, find the price range field. Next to that, you’ll see a “more filters” dropdown, which will list other options that you can use to narrow down your search criteria – like the number of bedrooms, bathrooms, property type, schools, specific rooms, sales status, and more.
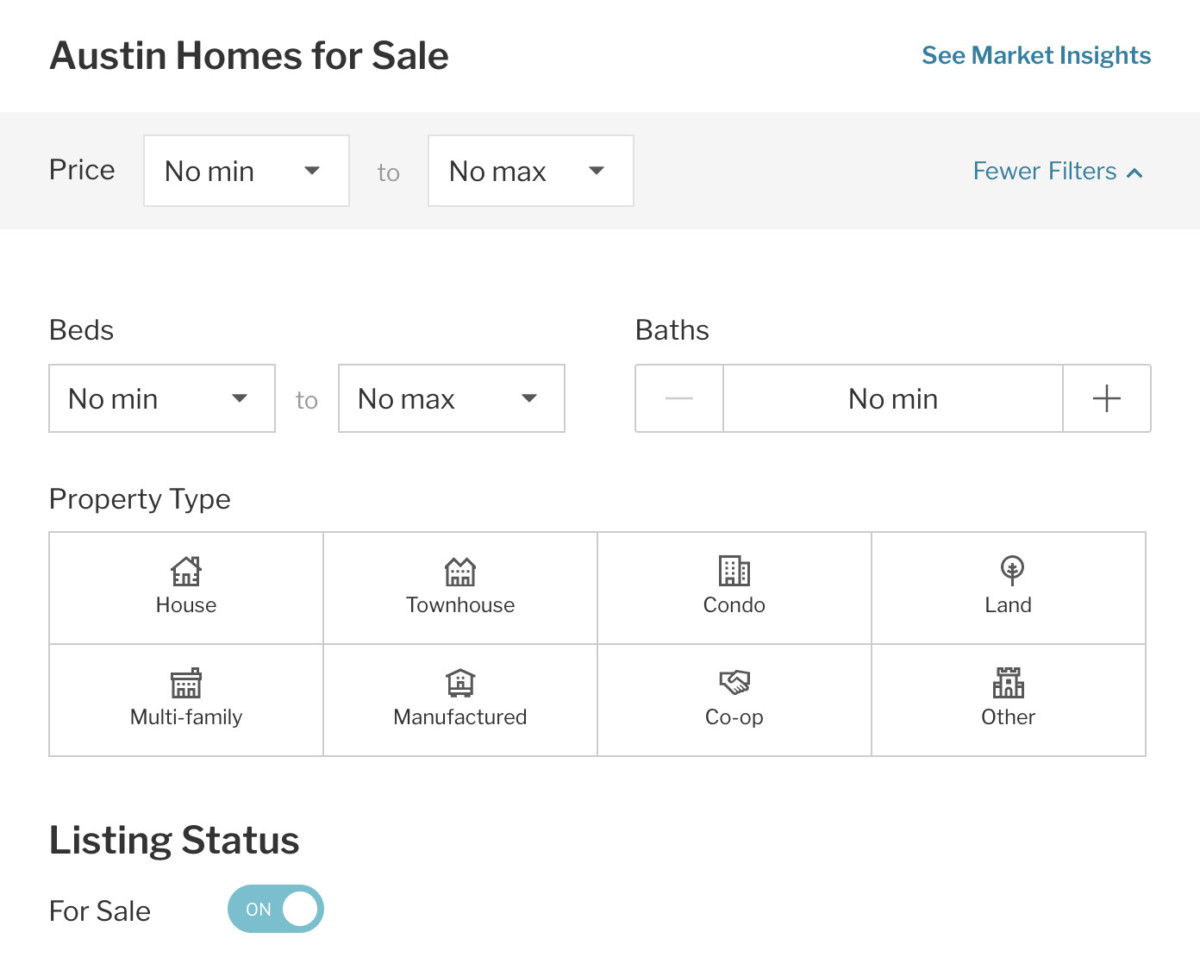
Step 3: Using the bathroom filter, choose either plus or minus to add or subtract the number of bathrooms. The filter is measured in half bath units, starting at one and searching for all properties with one full bath. Then it will go to 1.5 and search for listings for the typical one full and one-half bath, but it could also be a mix, as discussed above.
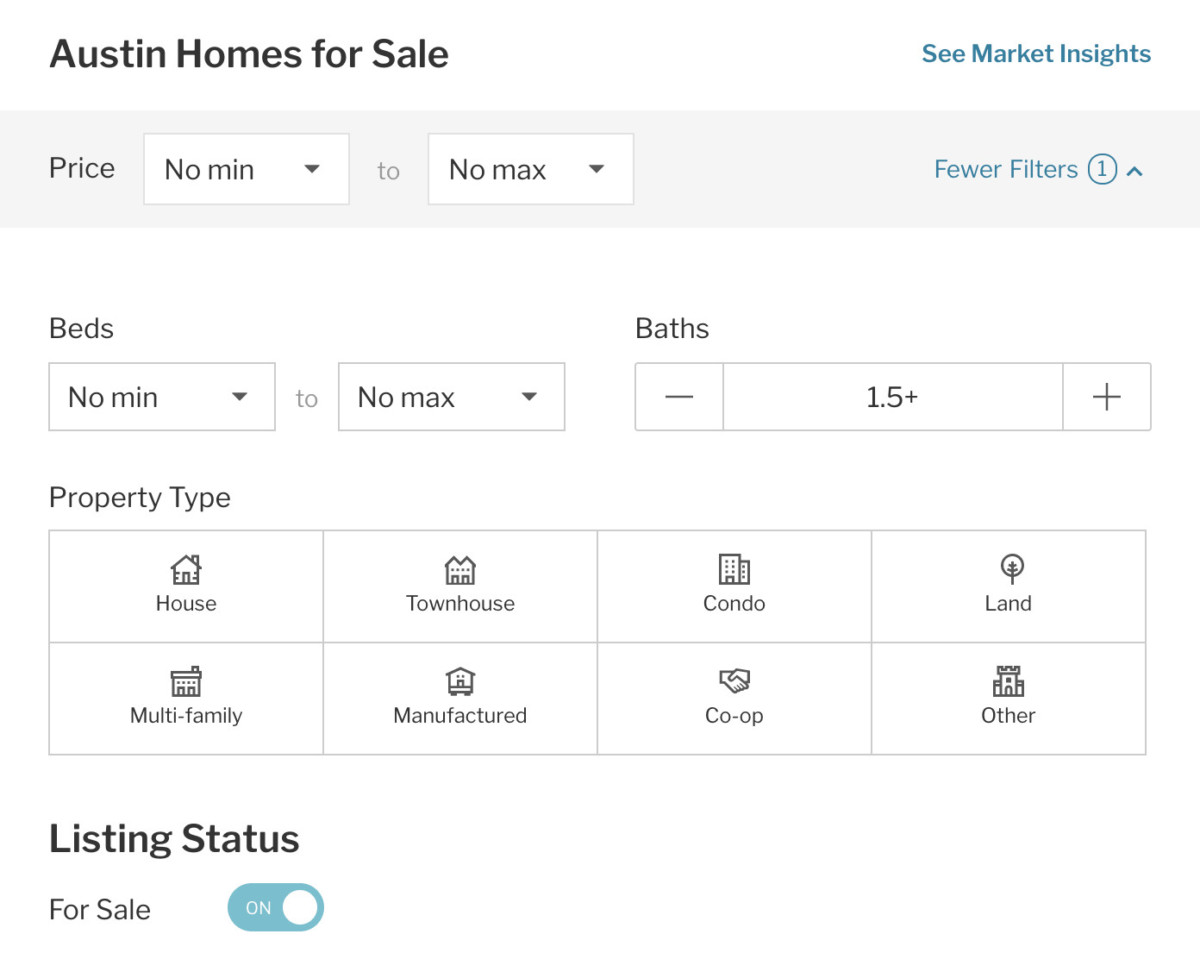
Step 4: If you filter for two baths, you now know it can mean two full baths or a mix of bathroom types that adds up to two. Check the specific listing’s photos and description to get a basic sense of what type of bathrooms are in the house or schedule a showing.

*Individual results may vary. This is not intended as a substitute for the services of a licensed and bonded home services professional.
The post What is a Half Bath vs. Three Quarter vs. Full? appeared first on Redfin | Real Estate Tips for Home Buying, Selling & More.
