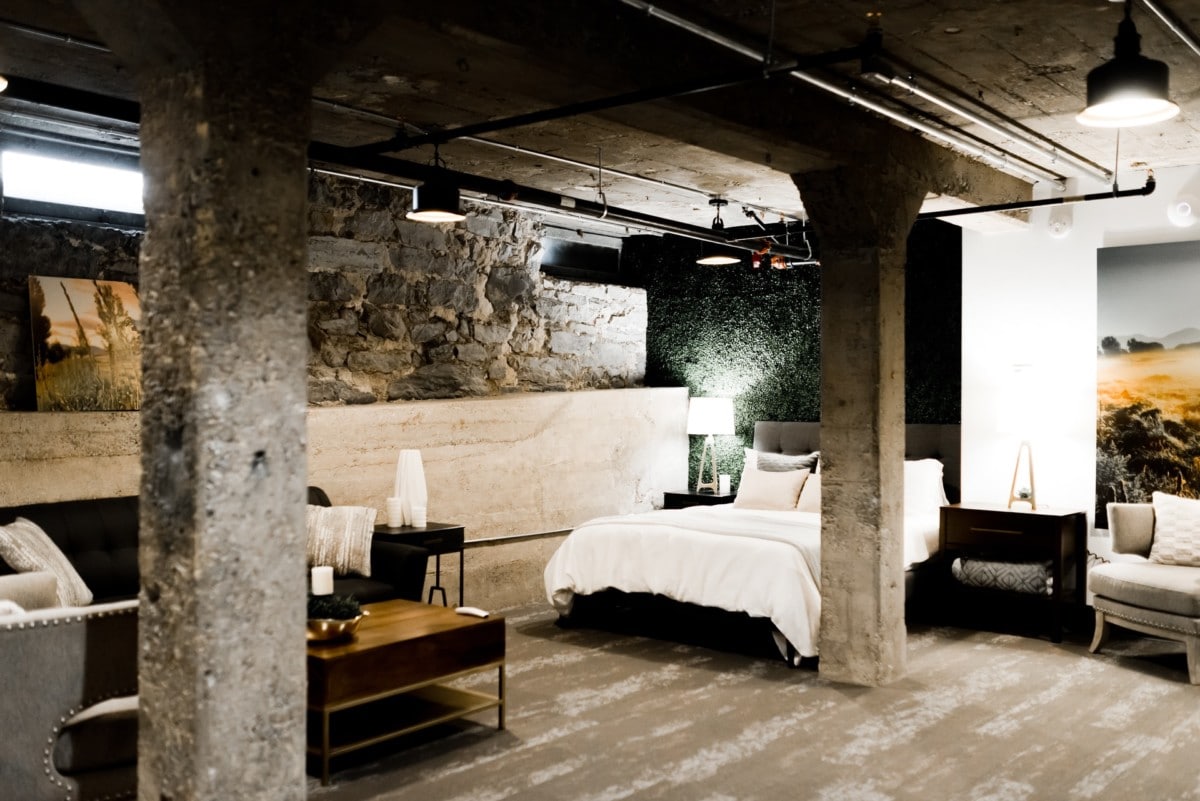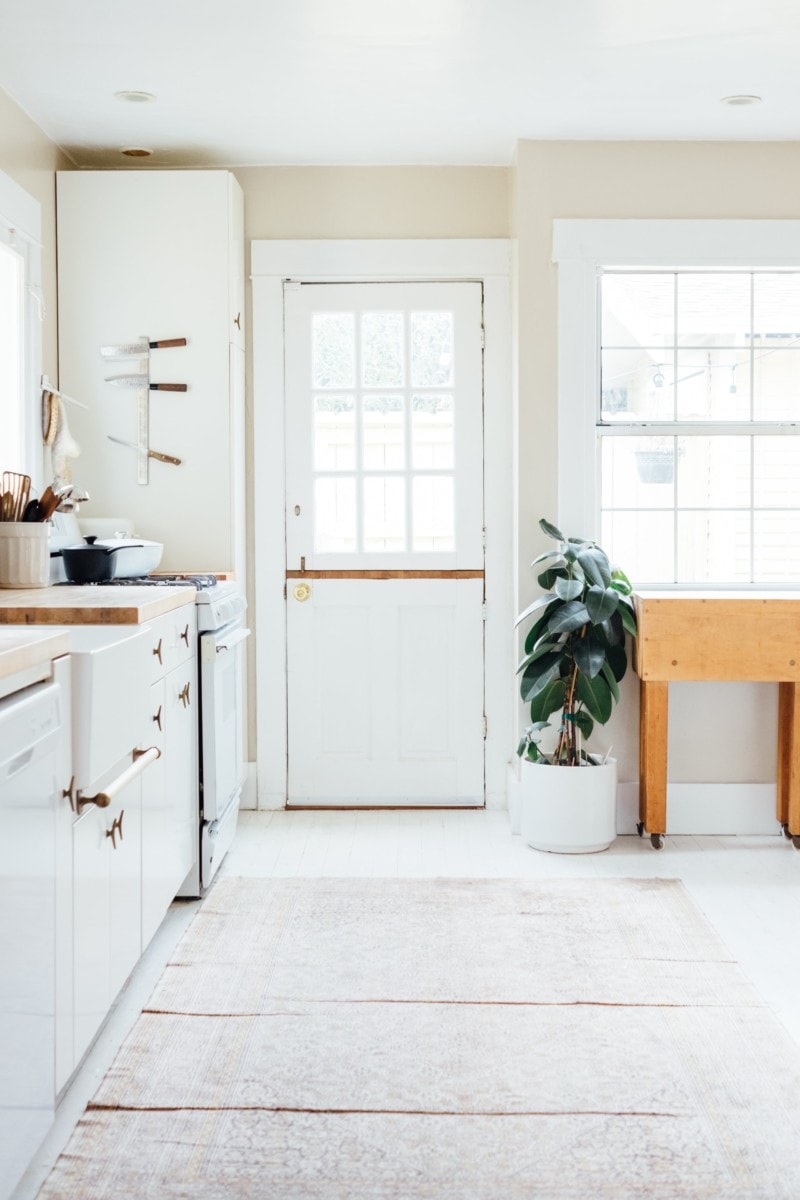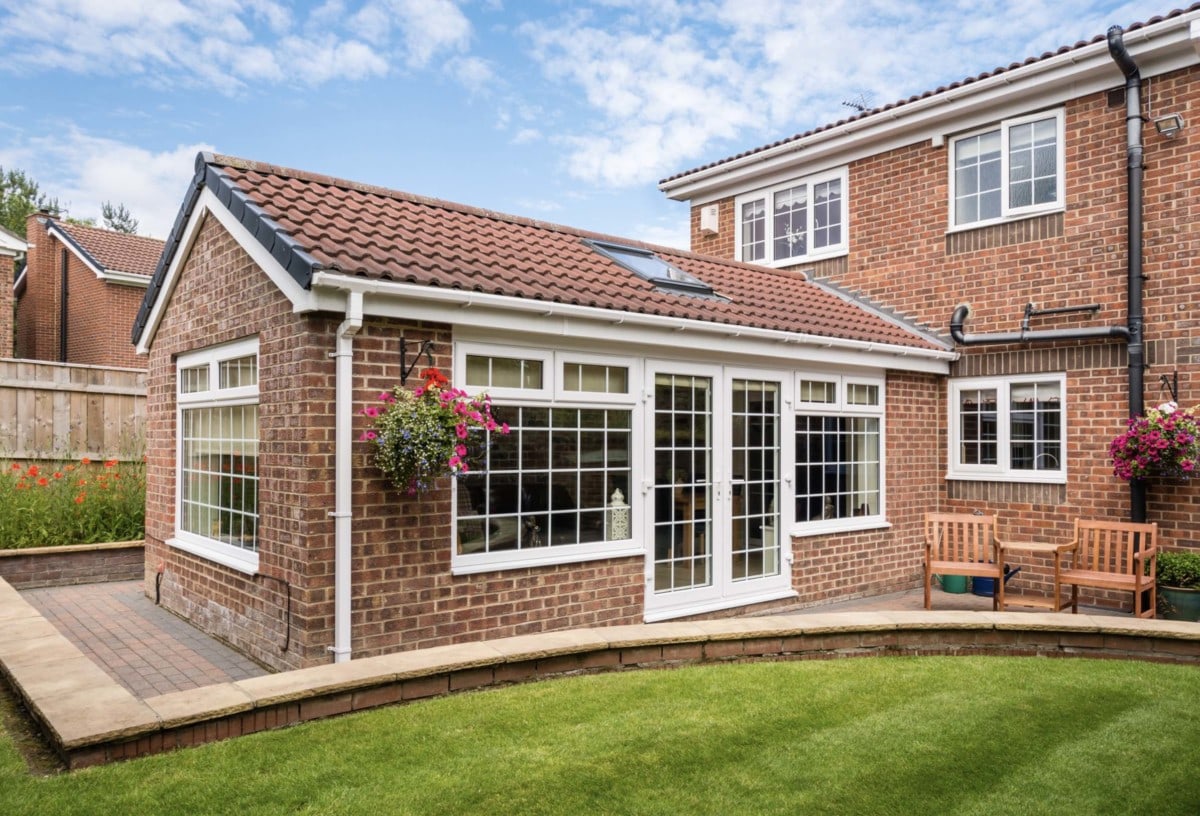What is a Mother-in-Law Suite, And Does it Add Property Value?
What is a Mother-in-Law Suite?
A mother-in-law suite is a residence or addition built for an in-law or relatives. The suite is either connected to or built on the same lot as a home that’s occupied by other family members. Often, the purpose of a mother-in-law suite is to make it possible for elderly family members to live near adult children, yet still, maintain their independence and privacy. Sometimes, grandchildren live with their parents and grandparents in the same house. This type of living arrangement is called a multigenerational household.
The concept of a mother-in-law suite, or “granny flat”, has been around for decades. It was popular in post-WWII America until zoning laws were put in place that eventually shut down their construction. Today, the mother-in-law suite, whether it’s a portion of a house that has been remodeled to accommodate another generation, or a smaller, detached “granny flat”, is seeing a resurgence.
A typical mother-in-law suite consists of a sleeping quarter, living quarter, kitchen, and bath. It is separate from the remainder of the house and household, yet close enough that grandparents can help with grandchildren, and as grandparents age, close enough for adult children to care for their parents.
Mother-in-law suites can be as simple as a single room that has a bed, couch, and place to eat, along with access to a bathroom, but ideally, it would have its own private bathroom.
They can also be located in a separate portion of the house, such as a basement with a separate door, garage, or attic that has been remodeled.
Why Are Mother-in-Law Suites So Popular?
Mother-in-law suites are becoming a more and more popular home trend among families today. According to USA Today, approximately 51 million Americans live in multigenerational households, a 10% increase since 2007.
One reason why they are so popular is that this living arrangement allows both generations to share in the financial responsibilities that come with homeownership. With the cost of student loans ever-increasing, some young adults leave college saddled with debt. Mother-in-law suites provide an independent living situation that can help post-graduates eliminate that debt much more quickly than if they carried the burden of rent or a mortgage on their own.
Another reason why in-law suites are so popular today is due to the need to downsize and the sharp rise in the cost of assisted living facilities for aging adults. Nationwide, the average monthly cost of assisted living in the United States is $4,050. This amount can place a financial burden on both parents and children.
Yet a third reason there has been an increase in interest in an “in-law” suite, is due to an increase in the number of people that can work from home on a permanent basis. According to Pew Research, about 54% of employed workers would like to work from home. That is nearly a 30% increase over the number of workers who had been working from home. Many of these workers prefer to have a designated area in which to conduct their business while keeping the family living area separate.
What Are the Common Types of Mother-in-Law Suites?
Interior: Interior mother-in-law suites are located within the house where the family resides. This could be in a basement that has been converted or in the main portion of the house. Some homes have floor plans that comfortably accommodate bringing in extended family members. These homes have bedrooms at opposite ends of the house, and separate bathroom facilities for both generations. They share a living room, dining area, and kitchen space.
If the basement has been transformed into an in-law suite, it will typically have its own kitchen, bedroom, bath, and living area. Often they have a walk-out basement that provides a separate entrance into the house.
Attached: An attached mother-in-law suite includes a separate living space built onto an existing dwelling. Often attached to the side of the house or the back as an addition.
Detached: Detached mother-in-law suites are also called accessory dwelling units (AUD), granny flats, or secondary suites. These are typically smaller, separate homes that are constructed on the same lot that holds a single-family residential house. They vary in size and amenities.
Garage or Attic Conversion: An attic or garage in-law suite is one where the garage or attic portion of the home is remodeled to accommodate aging parents. The remodel includes a bedroom, bathroom, kitchen, and living area. Sometimes attic space can be found over a stand-alone garage. This provides even more privacy than an attic located in the main house.

How Much Does a Mother-in-Law Suite Cost to Build?
The cost to build a mother-in-law suite varies greatly depending on which type of mother-in-law suite best suits your situation, how big of a suite you plan to build, and the specific amenities you want to incorporate into the space. Let’s look at each option a little closer.
Interior: Like each of these options, you can spend quite a bit remodeling or finishing a basement into a mother-in-law suite. However, redoing a basement or portion of the main house into a separate suite for mom can be a less expensive option than building a detached mother-in-law residence from scratch. According to HGTV, it can cost less than $3,000 to more than $200,000 to convert a basement into extra usable space. Keep in mind when working in a basement, you could run into problematic issues such as water damage that would require costly remediation before you ever even get started on the actual addition.
Attached: Buildinganadu.com states that the cost to build a 500 square foot attached mother-in-law suite costs as little as $106,000 or up to $216,000 depending on the full scope of the project. Again, this can vary depending upon the size of the space, how elaborate it is, and whether you decide to do any of the work yourself.
Detached: According to Bob Vila, the cost to buy a new prefab detached granny pod can range from as little as $30,000 for a “bare-bones” structure or up to $125,000 on the high end. This includes the cost of delivery and placement on an already constructed concrete pad. Of course, the cost to build a detached structure can be much higher, should you decide to create a “smart” home for example.
Garage Conversion: Expect to spend $15,000- $20,000 to convert a garage or existing shed into a mother-in-law suite.
As you can see, the cost to remodel, build, or buy space for a mother-in-law suite is dependent upon many individual factors. This makes it difficult to pinpoint an exact cost in any given situation. However, starting with space you already have, such as a basement, attic or garage could save you some money overbuilding or buying a new stand-alone structure.
How Do You Build a Mother-in-Law Suite?
Building a mother-in-law suite takes forethought and planning, as you might expect. Whether you are adding onto the size of the main house, remodeling a garage or basement, or going all out and building a separate structure in the backyard, you will need to check codes and ordinances to determine what is, and isn’t allowed in your area. These zoning laws, occupancy codes, and even homeowner’s association covenants, conditions, and restrictions (CCRs) will dictate exactly what you can do.
Once you have verified that your project is permitted, you will need to decide how much, if any, sweat equity you will put into the project, or if you would rather pay to have someone else complete the whole project for you.
As you prepare to start building, think about the future use of the suite, especially if you are building a detached unit. You may want to rent the unit out and having separate electricity, water, and gas run to the ADU will enable you to keep utilities separate from the main house. This will also allow you to shut them completely off if the building were vacant for a while.
Keep your aging relatives in mind when you are in the design stage as well. Will doors need to be built that can accommodate a walker or wheelchair? Do handrails need to be placed in the bathrooms? How about a zero-curb shower entrance? Thinking about future-proofing your relatives now can make a more seamless aging transition for them down the road.
Some adult children are choosing to move from their current home into a house they design and build that includes mother-in-law quarters in the design. This has caused builders in some parts of the US to offer blueprints with mother-in-law suites already drawn in.
What Else Can Mother-in-Law Suites Be Used For?
Sometime in the future, your mother-in-law suite may become vacant. If so, there are various options that you can do with that space, regardless of whether it’s attached to the main house, built into the main house, or completely separate.
In-law suites that are attached to the house can double as a backyard office, a long-term rental property, (check your local codes) an Airbnb, a business endeavor such as a yoga studio or art studio, a home gym, nanny quarters if you have young children and would like to hire help, or even a commercial kitchen for a baking/cooking business.
A vacant, detached in-law suite could also be used as a she-shed or a man cave in addition to many of the above ideas.
Do Mother-in-Law Suites Add Value to My Property?
Yes, though it is difficult to say exactly how much value they add for several reasons. The primary reason is there are several variations of in-law suites, as described above.

Also factoring into the value is the amount of “finish” and amenities that are included in the suite. A bare-bones makeover of an outdoor shed will be of less value than a new shed kit that is turned into a detached mother-in-law suite or one that is custom built by a builder.
And even though mother-in-law suites have been around since the 1940s, they have been difficult to track and even more difficult for appraisers and real estate professionals to place a valuation on.
There are variations attributed to value even within the appraisal industry caused primarily by a lack of suitable comps. So even though they are popular, and continuing to gain in popularity, not every neighborhood has an in-law suite that can act as a suitable comparable sale when determining value.
Another factor that impacts the value that’s able to be placed on a mother-in-law suite is that some local jurisdictions allow a detached unit to be rented out (such as with Airbnb), while others stipulate that only a relative can reside there.
Ultimately you, either as the buyer of a multigenerational home or as the seller, assess the value of having, or building an in-law suite. As a seller, you must realize your home won’t appeal to everyone, especially if you have converted one of two garage spaces into a mother-in-law suite when your neighborhood typically offers at least a two-car garage.
On the flip side, should you build out the back of your home to accommodate grandma, that extra living space may indeed increase the overall value of your home when you go to sell, provided the work was completed professionally.
Lastly, there is also the personal value the extra space provides while you are the one using it, whether it’s for housing newly married college kids, elderly relatives, or guests who come for frequent visits, there is a lot of usefulness from adding a mother-in-law suite to your home.
The post What is a Mother-in-Law Suite, And Does it Add Property Value? appeared first on Redfin | Real Estate Tips for Home Buying, Selling & More.

